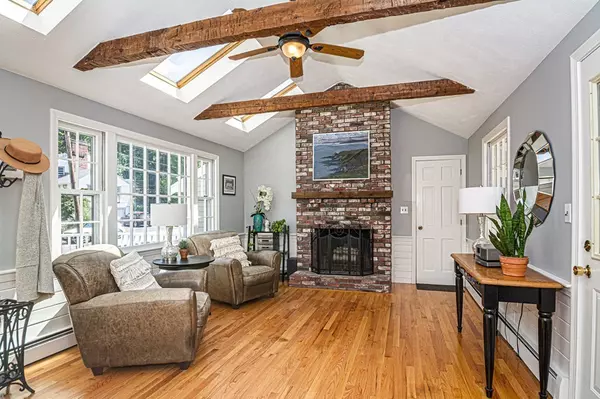For more information regarding the value of a property, please contact us for a free consultation.
2 Deer Run Rd Topsfield, MA 01983
Want to know what your home might be worth? Contact us for a FREE valuation!

Our team is ready to help you sell your home for the highest possible price ASAP
Key Details
Sold Price $693,000
Property Type Single Family Home
Sub Type Single Family Residence
Listing Status Sold
Purchase Type For Sale
Square Footage 2,040 sqft
Price per Sqft $339
MLS Listing ID 72709360
Sold Date 10/09/20
Style Colonial
Bedrooms 4
Full Baths 2
Half Baths 1
HOA Y/N false
Year Built 1967
Annual Tax Amount $9,427
Tax Year 2020
Property Description
Come see this adorable Colonial 4 Bedroom, 2.5 Baths on .45 acre Corner Lot in a quiet and desirable neighborhood. This home offers a beautiful hardwood floors, sunroom with a fireplace and skylights, dining room with a build cabinet, a kitchen with granite countertops, stainless steel appliances, and kitchen island. Half bath and full bath recently updated with new vanities. The living room is the full width of the house so plenty of space for entertaining. Master bedroom offers an attached 3/4 Bath and the three other bedrooms with beautiful hardwood floors sharing a 2nd floor full bath. Basement is finished with a large family room with a walkout slider, laundry room, storage, and another room that can be used an office space. Fenced in backyard with treehouse. Passed Title V. Exterior of the home painted and new roof in 2020. New Water Heater 2019. Public water, natural gas for heating. Great commuter location & desired schools. Seller to find suitable housing. Showings begin 8/14.
Location
State MA
County Essex
Zoning RES
Direction Rt 1/Boston St/Newburyport Turnpike to High St/Rte 97 to Towne Lane to Deer Run Rd
Rooms
Family Room Flooring - Wall to Wall Carpet, Exterior Access, Recessed Lighting
Basement Full, Partially Finished, Walk-Out Access
Primary Bedroom Level Second
Dining Room Closet/Cabinets - Custom Built, Flooring - Hardwood, Lighting - Overhead, Crown Molding
Kitchen Flooring - Hardwood, Pantry, Kitchen Island, Recessed Lighting, Gas Stove
Interior
Interior Features Ceiling Fan(s), Vaulted Ceiling(s), Wainscoting, Lighting - Overhead, Sun Room, Office
Heating Baseboard, Fireplace(s)
Cooling Window Unit(s)
Flooring Tile, Carpet, Hardwood, Flooring - Hardwood, Flooring - Wall to Wall Carpet
Fireplaces Number 1
Appliance Range, Dishwasher, Microwave, Refrigerator, Gas Water Heater, Utility Connections for Gas Range
Laundry Laundry Closet, Electric Dryer Hookup, Washer Hookup, In Basement
Exterior
Garage Spaces 2.0
Fence Fenced
Community Features Shopping, Park, Walk/Jog Trails, Highway Access, Public School
Utilities Available for Gas Range
Waterfront false
Roof Type Shingle
Parking Type Attached, Off Street, Paved
Total Parking Spaces 4
Garage Yes
Building
Lot Description Corner Lot, Wooded, Level
Foundation Concrete Perimeter
Sewer Private Sewer
Water Public
Schools
Elementary Schools Masconomet
Middle Schools Masconomet Mid
High Schools Masconomet Hs
Others
Senior Community false
Read Less
Bought with Pat Roberto • ERA Millennium
GET MORE INFORMATION




