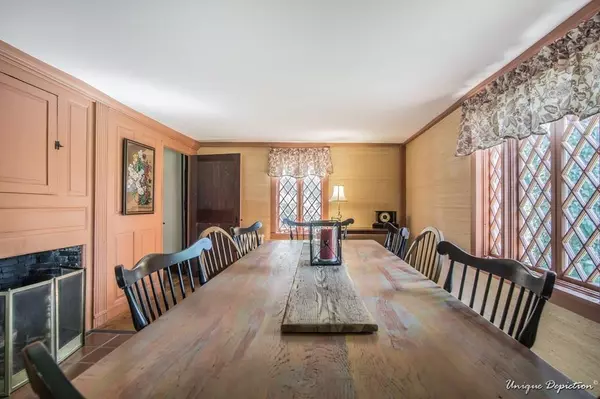For more information regarding the value of a property, please contact us for a free consultation.
321 High St Ipswich, MA 01938
Want to know what your home might be worth? Contact us for a FREE valuation!

Our team is ready to help you sell your home for the highest possible price ASAP
Key Details
Sold Price $595,000
Property Type Single Family Home
Sub Type Equestrian
Listing Status Sold
Purchase Type For Sale
Square Footage 2,004 sqft
Price per Sqft $296
MLS Listing ID 72699223
Sold Date 10/09/20
Style Antique
Bedrooms 4
Full Baths 1
Half Baths 1
HOA Y/N false
Year Built 1780
Annual Tax Amount $7,490
Tax Year 2020
Lot Size 1.270 Acres
Acres 1.27
Property Description
Welcome to yesteryear! This beautiful Amos/Aaron Jewett House c.1780 has been lovingly cared for and improved by the current owners. Home includes 5 fireplaces with many period details throughout. The beamed living room is where you will relax with the comfort of the huge fireplace. Enjoy dining in the amazing front to back dining room. Need a home office? There is one waiting on the second floor. Natural gas line added in 2015 with new heating system and hot water, 2013 roof and 2014 Barn. Horse lovers will be amazed at the Barn. The 24 x 30 two stall barn boasts a large paddock and amenities to create a welcoming space for your four legged friends. Enjoy the serenity of your fenced in private yard from the screened porch. Call for your private showing. Pre Approved Buyers ONLY. All COVID restrictions apply, signed COVID waiver attached must be submitted with pre-approval. Scheduled showings begin Sat and Sun (Aug 1 and 2) from 12 - 2. Please allow 30 minutes per showing.
Location
State MA
County Essex
Zoning RRA
Direction Rte 133 to 1A make right. High St. is Route 1A
Rooms
Basement Partial, Crawl Space, Interior Entry
Primary Bedroom Level Second
Dining Room Closet/Cabinets - Custom Built, Flooring - Wood
Kitchen Closet/Cabinets - Custom Built, Flooring - Vinyl, Dining Area
Interior
Interior Features Closet/Cabinets - Custom Built, Mud Room
Heating Steam, Natural Gas
Cooling 3 or More
Flooring Wood, Tile, Vinyl, Carpet, Pine, Stone / Slate, Flooring - Vinyl
Fireplaces Number 5
Fireplaces Type Dining Room, Living Room, Master Bedroom
Appliance Range, Dishwasher, Refrigerator, Washer, Dryer, Electric Water Heater, Tank Water Heater, Plumbed For Ice Maker, Utility Connections for Electric Range, Utility Connections for Electric Dryer
Laundry Closet/Cabinets - Custom Built, Flooring - Vinyl, Main Level, First Floor, Washer Hookup
Exterior
Exterior Feature Rain Gutters, Professional Landscaping, Decorative Lighting, Horses Permitted, Stone Wall
Garage Spaces 2.0
Fence Fenced/Enclosed, Fenced
Community Features Shopping, Park, Walk/Jog Trails, Stable(s), Laundromat, Conservation Area, Highway Access, House of Worship, Marina, Public School, T-Station
Utilities Available for Electric Range, for Electric Dryer, Washer Hookup, Icemaker Connection
Waterfront false
Waterfront Description Beach Front, Ocean, 1 to 2 Mile To Beach, Beach Ownership(Public)
Roof Type Shingle
Total Parking Spaces 8
Garage Yes
Building
Lot Description Cleared, Level
Foundation Stone, Irregular
Sewer Private Sewer
Water Public
Schools
Middle Schools Ims
High Schools Ihs
Others
Acceptable Financing Contract
Listing Terms Contract
Read Less
Bought with Robert Ramalho • Berkshire Hathaway HomeServices Verani Realty
GET MORE INFORMATION




