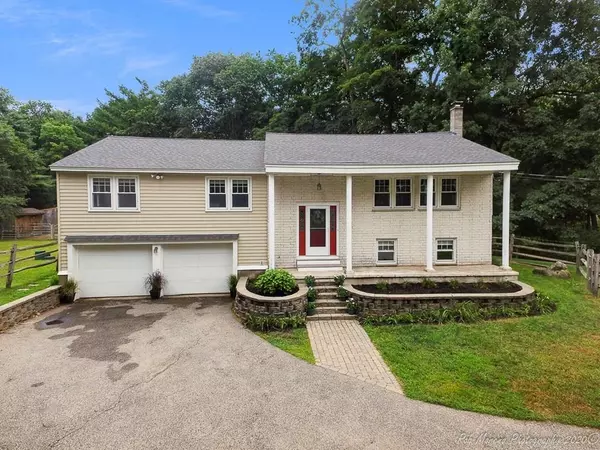For more information regarding the value of a property, please contact us for a free consultation.
84 Hill St Topsfield, MA 01983
Want to know what your home might be worth? Contact us for a FREE valuation!

Our team is ready to help you sell your home for the highest possible price ASAP
Key Details
Sold Price $627,000
Property Type Single Family Home
Sub Type Single Family Residence
Listing Status Sold
Purchase Type For Sale
Square Footage 2,324 sqft
Price per Sqft $269
MLS Listing ID 72712392
Sold Date 10/08/20
Bedrooms 3
Full Baths 2
Half Baths 1
Year Built 1974
Annual Tax Amount $8,536
Tax Year 2020
Lot Size 2.160 Acres
Acres 2.16
Property Description
If you've been looking for that perfect home in Topsfield with just the right amount of land & upgrades - your search stops here! Nestled in the beautiful Meredith Farm area you'll love the quiet scenic roads & views leading up to this wonderful home. When you step inside you'll immediately notice how light and bright it is thru-out. The spacious living rm on the main flr leads to a lovely kitchen w/wood stove/fplc and access to the 3 season porch w/views of the expansive private backyard, tree house & run-in shed. Perfect if you have a horse or animals and also great for lawn equipment storage if not! The open floor plan from the kitchen to the dining rm is ideal for entertaining, and both flow wonderfully back into the living rm. 3 generous bedrms including a lrg master w/3/4 bth & main bth w/soaking tub! The finished lwr lvl boasts a fantastic family rm w/recessed lighting, wood stove & plenty of additional space to also have a home office if you'd like! Scheduled OH showings only.
Location
State MA
County Essex
Zoning ORA
Direction Rowley Bridge Road or River Road to Hill Street
Rooms
Family Room Wood / Coal / Pellet Stove, Closet, Flooring - Laminate, Recessed Lighting
Basement Partial, Finished, Walk-Out Access, Interior Entry, Garage Access, Concrete
Primary Bedroom Level Main
Dining Room Ceiling Fan(s), Closet/Cabinets - Custom Built, Flooring - Laminate, Open Floorplan, Lighting - Overhead
Kitchen Wood / Coal / Pellet Stove, Ceiling Fan(s), Flooring - Laminate, Dining Area, Countertops - Stone/Granite/Solid, Exterior Access, Lighting - Overhead
Interior
Interior Features Entrance Foyer
Heating Baseboard, Oil
Cooling Central Air
Flooring Tile, Laminate, Flooring - Laminate
Fireplaces Number 1
Fireplaces Type Kitchen
Appliance Range, Dishwasher, Refrigerator, Oil Water Heater, Plumbed For Ice Maker, Utility Connections for Electric Range, Utility Connections for Electric Oven, Utility Connections for Electric Dryer
Laundry Bathroom - Half, Flooring - Stone/Ceramic Tile, Electric Dryer Hookup, Washer Hookup, In Basement
Exterior
Exterior Feature Rain Gutters, Storage, Horses Permitted
Garage Spaces 2.0
Fence Fenced/Enclosed, Fenced
Community Features Shopping, Tennis Court(s), Park, Walk/Jog Trails, Stable(s), Golf, Medical Facility, Bike Path, Conservation Area, Highway Access, House of Worship, Marina, Private School, Public School
Utilities Available for Electric Range, for Electric Oven, for Electric Dryer, Washer Hookup, Icemaker Connection
Waterfront false
Roof Type Shingle
Parking Type Attached, Garage Door Opener, Paved Drive, Off Street, Paved
Total Parking Spaces 8
Garage Yes
Building
Lot Description Wooded, Level
Foundation Concrete Perimeter
Sewer Private Sewer
Water Public
Schools
Elementary Schools Proctor/Steward
Middle Schools Masco
High Schools Masco
Read Less
Bought with Ernad Preldzic • RE/MAX Trinity
GET MORE INFORMATION




