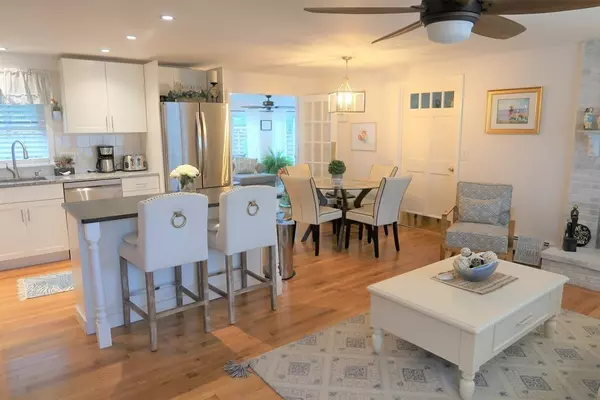For more information regarding the value of a property, please contact us for a free consultation.
4 Doran Dr Falmouth, MA 02536
Want to know what your home might be worth? Contact us for a FREE valuation!

Our team is ready to help you sell your home for the highest possible price ASAP
Key Details
Sold Price $459,900
Property Type Single Family Home
Sub Type Single Family Residence
Listing Status Sold
Purchase Type For Sale
Square Footage 1,804 sqft
Price per Sqft $254
Subdivision Eamar Village
MLS Listing ID 72699711
Sold Date 10/08/20
Style Cape, Ranch
Bedrooms 3
Full Baths 2
Year Built 1979
Annual Tax Amount $2,574
Tax Year 2020
Lot Size 0.620 Acres
Acres 0.62
Property Description
Check out the VIRTUAL TOUR attached to listing.Remodeled beautifully, professionally decorated, Classic sun drenched Cape Cod Ranch on a substantial large corner level lot. Enter through the front door and fall in love with this open floor plan kitchen, dining room and living room with a wood burning fireplace. Step into the connecting Large family room through the french doors and take in its beauty with 7 sliders and adjoining deck looking over an expansive, private backyard. 3 bedrooms, and a full bath complete the main level of this gorgeous home. The lower level contains a living space including a living/TV room, a second full bathroom, and an extra guest sleeping area being used as live in help quarters. An attached 1 car garage with new garage door opener and added storage with access to the open floor plan kitchen. Mashpee Commons 2.5 miles away and close to Cape Cod beaches.Masks must be worn. Adhering to Massachusetts Covid 19 Guide lines
Location
State MA
County Barnstable
Area Hatchville
Zoning AGA
Direction Off route 151 to Doran Drive
Rooms
Family Room Ceiling Fan(s), Flooring - Wall to Wall Carpet, Balcony / Deck, Cable Hookup, Deck - Exterior, Exterior Access, Remodeled, Slider, Sunken
Basement Full, Partially Finished, Interior Entry, Bulkhead
Primary Bedroom Level First
Dining Room Flooring - Hardwood, French Doors, Exterior Access, Open Floorplan, Lighting - Overhead
Kitchen Flooring - Hardwood, Countertops - Stone/Granite/Solid, Kitchen Island, Cabinets - Upgraded, Open Floorplan, Recessed Lighting, Remodeled, Stainless Steel Appliances, Gas Stove
Interior
Interior Features Lighting - Overhead, Live-in Help Quarters, Finish - Sheetrock
Heating Baseboard, Natural Gas, Electric
Cooling Window Unit(s), None
Flooring Tile, Carpet, Hardwood, Flooring - Wall to Wall Carpet
Fireplaces Number 1
Fireplaces Type Living Room
Appliance ENERGY STAR Qualified Refrigerator, ENERGY STAR Qualified Dryer, ENERGY STAR Qualified Dishwasher, ENERGY STAR Qualified Washer, Range - ENERGY STAR, Oven - ENERGY STAR, Tank Water Heater, Utility Connections for Gas Range, Utility Connections for Gas Oven, Utility Connections for Electric Dryer
Laundry In Basement, Washer Hookup
Exterior
Exterior Feature Rain Gutters
Garage Spaces 1.0
Fence Fenced
Community Features Public Transportation, Shopping, Park, Walk/Jog Trails, Golf, Conservation Area, House of Worship, Public School
Utilities Available for Gas Range, for Gas Oven, for Electric Dryer, Washer Hookup
Waterfront false
Waterfront Description Beach Front, Bay, Harbor, Lake/Pond, Ocean, Sound, Unknown To Beach, Beach Ownership(Public)
Roof Type Shingle
Parking Type Attached, Garage Door Opener, Storage, Off Street, Paved
Total Parking Spaces 3
Garage Yes
Building
Lot Description Corner Lot, Cleared, Level
Foundation Concrete Perimeter
Sewer Private Sewer
Water Public
Read Less
Bought with Kathryn Kolka • Today Real Estate, Inc.
GET MORE INFORMATION




