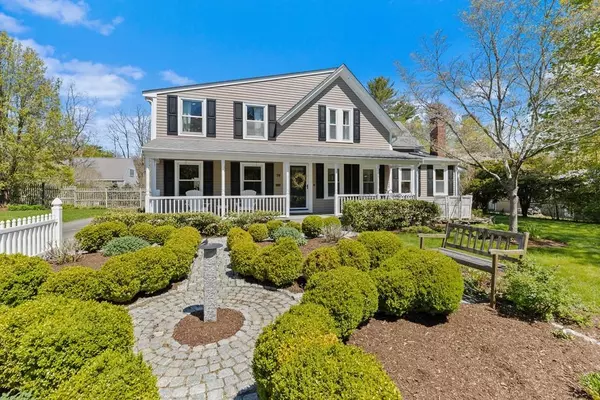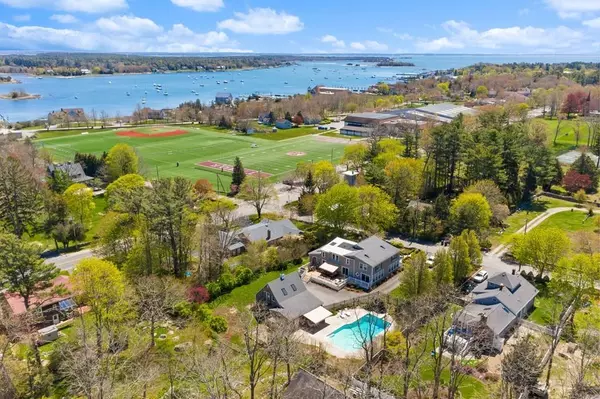For more information regarding the value of a property, please contact us for a free consultation.
39 Ryder Ln Marion, MA 02738
Want to know what your home might be worth? Contact us for a FREE valuation!

Our team is ready to help you sell your home for the highest possible price ASAP
Key Details
Sold Price $775,000
Property Type Single Family Home
Sub Type Single Family Residence
Listing Status Sold
Purchase Type For Sale
Square Footage 4,345 sqft
Price per Sqft $178
MLS Listing ID 72657572
Sold Date 10/27/20
Style Other (See Remarks)
Bedrooms 5
Full Baths 2
Half Baths 3
HOA Y/N false
Year Built 1910
Annual Tax Amount $8,073
Tax Year 2020
Lot Size 0.630 Acres
Acres 0.63
Property Description
Exceptional village home, exterior completely renovated with new clapboard, shutters, trim painted and new teak look deck. This spectacular home affords all the comforts one could imagine: Custom granite kitchen, 1st floor master suite has a recently renovated bath; front to back great room with gas fireplace, large dining room with woodstove, 4 large bedrooms on the second floor. Oversized three car garage with finished bonus game room above that has a wet bar and 1/2 bath, as well as a fantastic heated gunite pool with cabana bath. Well maintained landscaping reflects the love and attention this home has had. Location is everything and this offers a short walk or ride to the town dock, beach, Tabor Academy and quaint seaside village, but also allows easy access to highway.
Location
State MA
County Plymouth
Zoning Res
Direction Rte. 6 or Spring St., to Ryder Lane
Rooms
Family Room Walk-In Closet(s), Closet, Flooring - Wall to Wall Carpet
Basement Partial, Bulkhead
Primary Bedroom Level Main
Dining Room Wood / Coal / Pellet Stove, Skylight, Ceiling Fan(s), Beamed Ceilings, Flooring - Hardwood, French Doors
Kitchen Bathroom - Half, Skylight, Cathedral Ceiling(s), Ceiling Fan(s), Closet/Cabinets - Custom Built, Flooring - Stone/Ceramic Tile, Window(s) - Bay/Bow/Box, Dining Area, Countertops - Stone/Granite/Solid, Wet Bar, Cabinets - Upgraded, Cable Hookup, Deck - Exterior, Exterior Access, Recessed Lighting, Slider, Stainless Steel Appliances, Gas Stove
Interior
Interior Features Slider, Closet - Double, Bathroom - Half, Ceiling - Vaulted, Wet bar, Bathroom - 3/4, Bathroom - With Shower Stall, Mud Room, Game Room, 3/4 Bath, Foyer, Wet Bar, Wired for Sound, Internet Available - Unknown
Heating Baseboard, Hot Water, Radiant, Natural Gas, Wood Stove, Ductless
Cooling Central Air, Ductless
Flooring Tile, Carpet, Hardwood, Engineered Hardwood, Flooring - Wall to Wall Carpet, Flooring - Hardwood
Fireplaces Number 2
Fireplaces Type Living Room
Appliance Range, Dishwasher, Disposal, Microwave, Refrigerator, Washer, Dryer, Range Hood, Gas Water Heater, Plumbed For Ice Maker, Utility Connections for Gas Range, Utility Connections for Gas Oven, Utility Connections for Gas Dryer, Utility Connections for Electric Dryer
Laundry Closet - Linen, Main Level, Gas Dryer Hookup, Washer Hookup, First Floor
Exterior
Exterior Feature Rain Gutters, Storage, Professional Landscaping, Sprinkler System, Decorative Lighting, Stone Wall
Garage Spaces 3.0
Pool Pool - Inground Heated
Community Features Public Transportation, Shopping, Park, Walk/Jog Trails, Stable(s), Golf, Laundromat, Conservation Area, Marina, Private School, Public School
Utilities Available for Gas Range, for Gas Oven, for Gas Dryer, for Electric Dryer, Washer Hookup, Icemaker Connection, Generator Connection
Waterfront false
Waterfront Description Beach Front, Harbor, Ocean, Walk to, 1/10 to 3/10 To Beach, Beach Ownership(Public)
Roof Type Shingle, Rubber
Parking Type Detached, Garage Door Opener, Heated Garage, Garage Faces Side, Off Street
Total Parking Spaces 6
Garage Yes
Private Pool true
Building
Lot Description Cleared, Level
Foundation Concrete Perimeter
Sewer Public Sewer
Water Public
Schools
Elementary Schools Sippican
Middle Schools Orr
High Schools Orr
Others
Senior Community false
Read Less
Bought with Sean Lawrence • HomeSmart Professionals Real Estate
GET MORE INFORMATION




