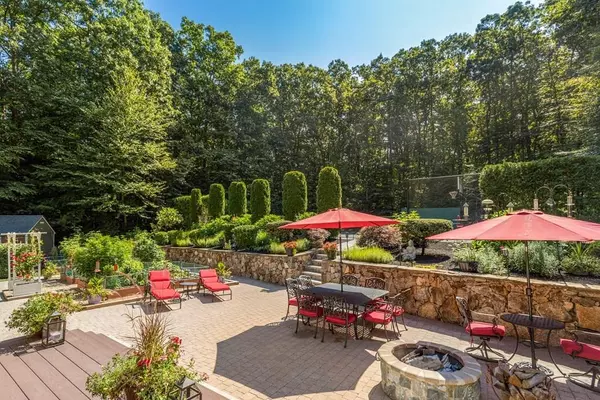For more information regarding the value of a property, please contact us for a free consultation.
43 Great Pond Drive Boxford, MA 01921
Want to know what your home might be worth? Contact us for a FREE valuation!

Our team is ready to help you sell your home for the highest possible price ASAP
Key Details
Sold Price $1,250,000
Property Type Single Family Home
Sub Type Single Family Residence
Listing Status Sold
Purchase Type For Sale
Square Footage 3,870 sqft
Price per Sqft $322
Subdivision Great Pond Subdivision
MLS Listing ID 72722216
Sold Date 10/27/20
Style Colonial
Bedrooms 4
Full Baths 4
Half Baths 1
HOA Y/N false
Year Built 1996
Annual Tax Amount $12,813
Tax Year 2020
Lot Size 2.000 Acres
Acres 2.0
Property Description
Create lasting memories in this STUNNING renovated colonial with a "to die for" outdoor entertainment area in sought after E. Boxford location. Custom designed with attention to detail the shiplap mudroom entry welcomes you to a gorgeous top of the line designer white kitchen featuring open floor plan, high ceilings, hardwood floors, gas fireplace, oversized center island, Wolf and Subzero appliances, Miele coffee station, & Carrara marble countertops. Casual dining & living area off the kitchen make it perfect for entertaining. Spacious master bedroom w/ custom walk in closets & remodeled spa like ensuite bath boasts separate soaking tub, dual vanity w/quartz & all tile shower. Family RM above 3 car garage has guest quarters & bath. Finished LL w/bath, built in office & ideal for gym, in-law & playroom. Imagine entertaining on the spacious porch overlooking a beautiful private patio, fire pit, large deck, perennial plantings, raised garden beds & sports court. Truly a beautiful home!
Location
State MA
County Essex
Area East Boxford
Zoning RA
Direction Georgetown Road or Baldpate Road to Great Pond Drive
Rooms
Family Room Ceiling Fan(s), Flooring - Wall to Wall Carpet, Cable Hookup, Recessed Lighting
Basement Full, Finished, Interior Entry, Garage Access, Concrete
Primary Bedroom Level Second
Dining Room Flooring - Hardwood, Open Floorplan, Recessed Lighting, Crown Molding
Kitchen Closet/Cabinets - Custom Built, Flooring - Hardwood, Window(s) - Picture, Pantry, Countertops - Stone/Granite/Solid, Countertops - Upgraded, Kitchen Island, Wet Bar, Cabinets - Upgraded, Cable Hookup, Exterior Access, Open Floorplan, Recessed Lighting, Remodeled, Second Dishwasher, Stainless Steel Appliances, Pot Filler Faucet, Wine Chiller, Gas Stove, Lighting - Pendant, Crown Molding
Interior
Interior Features Bathroom - 3/4, Bathroom - With Shower Stall, Countertops - Stone/Granite/Solid, Wet bar, Cable Hookup, Recessed Lighting, Closet, Closet/Cabinets - Custom Built, Crown Molding, Lighting - Overhead, 3/4 Bath, Game Room, Play Room, Home Office, Bedroom, Wired for Sound, High Speed Internet
Heating Forced Air, Natural Gas
Cooling Central Air
Flooring Tile, Carpet, Hardwood, Flooring - Stone/Ceramic Tile, Flooring - Vinyl, Flooring - Wall to Wall Carpet, Flooring - Hardwood
Fireplaces Number 1
Fireplaces Type Kitchen
Appliance Range, Dishwasher, Refrigerator, Washer, Dryer, Wine Refrigerator, Range Hood, Water Softener, Stainless Steel Appliance(s), Gas Water Heater, Tank Water Heater, Plumbed For Ice Maker, Utility Connections for Gas Range, Utility Connections for Electric Dryer, Utility Connections Outdoor Gas Grill Hookup
Laundry Closet/Cabinets - Custom Built, Flooring - Hardwood, Electric Dryer Hookup, Recessed Lighting, Washer Hookup, First Floor
Exterior
Exterior Feature Rain Gutters, Storage, Professional Landscaping, Sprinkler System, Decorative Lighting, Garden, Stone Wall, Other
Garage Spaces 3.0
Fence Fenced/Enclosed
Community Features Tennis Court(s), Walk/Jog Trails, Stable(s), Golf, Conservation Area, Highway Access, House of Worship, Public School
Utilities Available for Gas Range, for Electric Dryer, Washer Hookup, Icemaker Connection, Generator Connection, Outdoor Gas Grill Hookup
Waterfront false
Roof Type Shingle
Total Parking Spaces 6
Garage Yes
Building
Lot Description Wooded, Cleared, Gentle Sloping
Foundation Concrete Perimeter
Sewer Private Sewer
Water Private
Schools
Elementary Schools Cole/Spofford
Middle Schools Masconomet
High Schools Masconomet
Others
Senior Community false
Read Less
Bought with Patrick Murphy • Berkshire Hathaway HomeServices Commonwealth Real Estate
GET MORE INFORMATION




