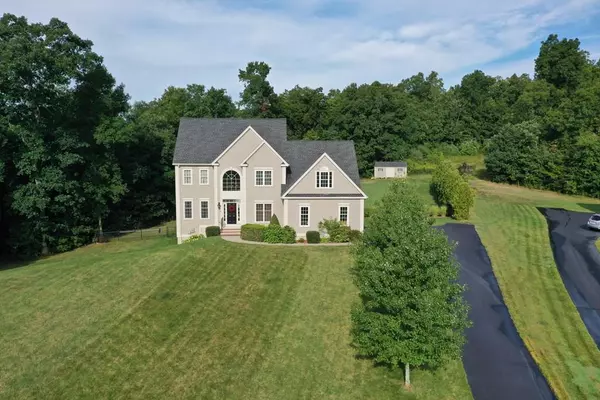For more information regarding the value of a property, please contact us for a free consultation.
5 White Birch Lane Grafton, MA 01519
Want to know what your home might be worth? Contact us for a FREE valuation!

Our team is ready to help you sell your home for the highest possible price ASAP
Key Details
Sold Price $791,000
Property Type Single Family Home
Sub Type Single Family Residence
Listing Status Sold
Purchase Type For Sale
Square Footage 3,066 sqft
Price per Sqft $257
Subdivision Cortland Manor
MLS Listing ID 72720235
Sold Date 10/23/20
Style Colonial
Bedrooms 4
Full Baths 2
Half Baths 1
HOA Y/N false
Year Built 2008
Annual Tax Amount $11,662
Tax Year 2020
Lot Size 15.630 Acres
Acres 15.63
Property Description
Situated on a premier lot in the desirable Cortland Manor neighborhood. This pristine colonial is surrounded by over 15 acres of land! A sweeping staircase greets you w/gleaming hardwoods & upscale moldings throughout the 1st floor! The stunning kitchen has cherry cabinets, stainless steel appliances & a center island. A cathedral great room boasts a gas fireplace w/a stone surround. The formal living rm w/ crown molding, waiscoating & opens to a spacious dining rm w/a tray ceiling. 1st floor home office & large laundry rm! Upstairs you will find a spacious master suite w/a sitting rm & walk in closet. The lavish master bath has dual sinks, a tiled shower & Jacuzzi tub! The other 3 BRs have new carpet & ample closet space. A 2nd full bath w/dual sinks. Hardwood floors throughout the 2nd floor hallway with waincoating & crown molding! Step outside to a private oasis w/a salt water inground pool, custom fire pit & sprawling backyard to enjoy! Abuts 300+ acres of Grafton land trust!
Location
State MA
County Worcester
Zoning R4
Direction Millbury St to Oak Ridge Ln to Cortland to White Birch, located at end of cul da sac
Rooms
Family Room Skylight, Cathedral Ceiling(s), Ceiling Fan(s), Flooring - Hardwood
Basement Full, Walk-Out Access, Interior Entry, Concrete, Unfinished
Primary Bedroom Level Second
Dining Room Flooring - Hardwood, Wainscoting, Crown Molding
Kitchen Flooring - Hardwood, Dining Area, Pantry, Countertops - Stone/Granite/Solid, Countertops - Upgraded, Kitchen Island, Breakfast Bar / Nook, Cabinets - Upgraded, Exterior Access, Recessed Lighting, Slider, Stainless Steel Appliances
Interior
Interior Features Home Office, Sitting Room, Central Vacuum, Wired for Sound
Heating Forced Air, Natural Gas
Cooling Central Air, Dual
Flooring Tile, Carpet, Hardwood, Flooring - Hardwood, Flooring - Wall to Wall Carpet
Fireplaces Number 1
Fireplaces Type Family Room
Appliance Oven, Dishwasher, Disposal, Microwave, Countertop Range, Refrigerator, Washer, Dryer, Vacuum System, Range Hood, Gas Water Heater, Plumbed For Ice Maker, Utility Connections for Electric Range, Utility Connections for Electric Oven, Utility Connections for Electric Dryer
Laundry Gas Dryer Hookup, Washer Hookup, First Floor
Exterior
Exterior Feature Storage, Professional Landscaping, Sprinkler System
Garage Spaces 2.0
Fence Fenced
Pool Pool - Inground Heated
Community Features Shopping, Tennis Court(s), Park, Walk/Jog Trails, Stable(s), Golf, Conservation Area, House of Worship, Public School, T-Station, Sidewalks
Utilities Available for Electric Range, for Electric Oven, for Electric Dryer, Washer Hookup, Icemaker Connection
Waterfront false
Roof Type Shingle
Parking Type Attached, Garage Door Opener, Paved Drive, Off Street, Paved
Total Parking Spaces 6
Garage Yes
Private Pool true
Building
Lot Description Cul-De-Sac, Wooded
Foundation Concrete Perimeter
Sewer Public Sewer
Water Public
Schools
Elementary Schools Sges
Middle Schools Millbury St
High Schools Grafton High
Read Less
Bought with Salustia Ortiz • Dreamcatcher Investment Group, Inc.
GET MORE INFORMATION




