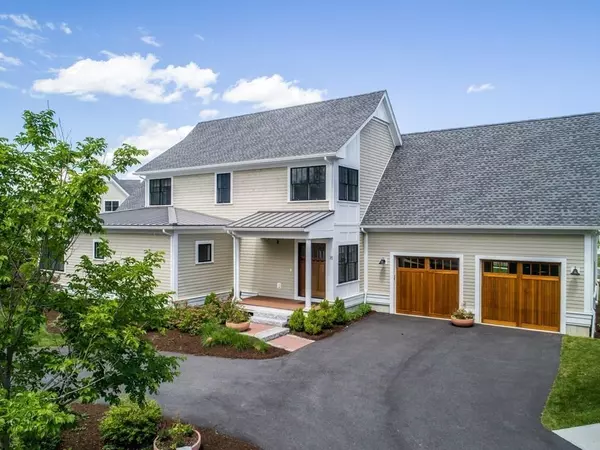For more information regarding the value of a property, please contact us for a free consultation.
11 Moray Lane #11 Ipswich, MA 01938
Want to know what your home might be worth? Contact us for a FREE valuation!

Our team is ready to help you sell your home for the highest possible price ASAP
Key Details
Sold Price $899,000
Property Type Single Family Home
Sub Type Single Family Residence
Listing Status Sold
Purchase Type For Sale
Square Footage 2,538 sqft
Price per Sqft $354
Subdivision Turner Hill
MLS Listing ID 72724668
Sold Date 10/22/20
Style Colonial
Bedrooms 3
Full Baths 2
Half Baths 1
HOA Fees $796/mo
HOA Y/N true
Year Built 2015
Annual Tax Amount $12,714
Tax Year 2020
Property Description
Gorgeous Windover construction home with open concept design, cathedral ceilings and exceptional southern exposure! This beautiful three bedroom home was built with extremely high quality and elegance. Spacious first floor master bedroom suite with marble bath, oversized walk in closet and lovely foyer/ sitting area. Fireplaced living room, first floor home office, chef's kitchen with stainless appliances. First floor laundry with washer/dryer, custom cabinetry and granite counters. Second floor has two spacious bedrooms with jack and jill marble bath. This home has a lovely sense of privacy and is nicely set back off of Moray Lane. This home features great first floor living. There is a beautiful exclusive use patio, oversized two car garage and overall a beautiful place to be proud to call your home! This home is the only available Village home with a first floor master bedroom suite. Welcome to The North Shore's Premier Luxury Community!
Location
State MA
County Essex
Zoning RRA
Direction Topsfield Road to Turner Hill.
Rooms
Basement Full, Interior Entry, Bulkhead, Unfinished
Primary Bedroom Level Main
Dining Room Flooring - Hardwood, Open Floorplan, Recessed Lighting
Kitchen Closet/Cabinets - Custom Built, Flooring - Hardwood, Countertops - Stone/Granite/Solid, Countertops - Upgraded, Kitchen Island, Cabinets - Upgraded, Exterior Access, Open Floorplan, Recessed Lighting, Stainless Steel Appliances, Wine Chiller
Interior
Interior Features Cathedral Ceiling(s), Lighting - Overhead, Entry Hall
Heating Central, Forced Air
Cooling Central Air
Flooring Tile, Carpet, Hardwood
Fireplaces Number 1
Fireplaces Type Living Room
Appliance Dishwasher, Disposal, Microwave, Refrigerator, Washer, Dryer, Instant Hot Water, Utility Connections for Gas Range
Laundry Flooring - Stone/Ceramic Tile, Countertops - Stone/Granite/Solid, Cabinets - Upgraded, Exterior Access, Recessed Lighting, First Floor
Exterior
Exterior Feature Rain Gutters, Professional Landscaping, Decorative Lighting, Garden
Garage Spaces 2.0
Community Features Public Transportation, Shopping, Pool, Tennis Court(s), Park, Walk/Jog Trails, Stable(s), Golf, Medical Facility, Laundromat, Bike Path, Conservation Area, Highway Access, House of Worship, Marina, Private School, Public School, T-Station, University
Utilities Available for Gas Range
Waterfront false
Waterfront Description Beach Front, Ocean, Beach Ownership(Public)
View Y/N Yes
View Scenic View(s)
Roof Type Shingle, Metal
Total Parking Spaces 4
Garage Yes
Building
Lot Description Cleared, Level
Foundation Concrete Perimeter
Sewer Private Sewer
Water Public
Schools
High Schools Ihs
Read Less
Bought with Kelly Blagden • Churchill Properties
GET MORE INFORMATION




