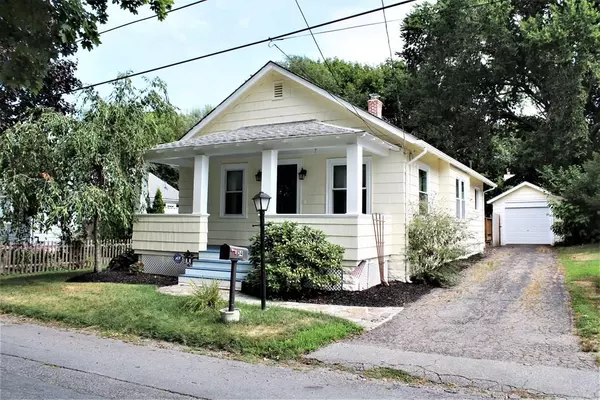For more information regarding the value of a property, please contact us for a free consultation.
34 Luther St Seekonk, MA 02771
Want to know what your home might be worth? Contact us for a FREE valuation!

Our team is ready to help you sell your home for the highest possible price ASAP
Key Details
Sold Price $292,000
Property Type Single Family Home
Sub Type Single Family Residence
Listing Status Sold
Purchase Type For Sale
Square Footage 1,027 sqft
Price per Sqft $284
MLS Listing ID 72715325
Sold Date 10/15/20
Style Bungalow
Bedrooms 2
Full Baths 1
HOA Y/N false
Year Built 1920
Annual Tax Amount $2,587
Tax Year 2020
Lot Size 8,276 Sqft
Acres 0.19
Property Description
Welcome home to this great condo alternative!! This absolutely adorable undated 2-bedroom home comes move in ready! Enjoy and relax on your beautiful front farmers porch or hang out on your massive & secluded 22 X 10 rear deck with completely fenced in back yard for privacy. Gorgeous & Spacious describes this open concept first floor living. Beautifully refinished Hardwood floors throughout. Cabinet-packed kitchen with beautiful granite counter tops, subway tiles and stainless-steel appliances, undated main bath, impressive Master Bedroom with double closets. Replacement windows. All new paint in and out, recently updated Noble Lochinvar Heating System, including all new baseboard radiators.. Too much to list. Close proximity to all shopping, major routes and train. Don't miss this one...
Location
State MA
County Bristol
Zoning Res.
Direction 195 to Warren to County to Luther or Fall River ave to Luther.
Rooms
Basement Full, Partially Finished, Concrete
Primary Bedroom Level Main
Dining Room Ceiling Fan(s), Flooring - Hardwood, Window(s) - Bay/Bow/Box, Chair Rail, Open Floorplan, Remodeled, Lighting - Overhead, Archway
Kitchen Ceiling Fan(s), Flooring - Vinyl, Window(s) - Bay/Bow/Box, Dining Area, Countertops - Stone/Granite/Solid, Countertops - Upgraded, Deck - Exterior, Exterior Access, Open Floorplan, Remodeled, Stainless Steel Appliances, Lighting - Sconce, Lighting - Overhead, Archway
Interior
Interior Features Internet Available - Broadband
Heating Baseboard, Natural Gas, ENERGY STAR Qualified Equipment
Cooling None
Flooring Tile, Hardwood
Appliance Range, Dishwasher, Microwave, Refrigerator, Range Hood, Instant Hot Water, Gas Water Heater, Tank Water Heaterless, Water Heater, Plumbed For Ice Maker, Utility Connections for Gas Range, Utility Connections for Electric Dryer
Laundry In Basement, Washer Hookup
Exterior
Exterior Feature Rain Gutters, Professional Landscaping
Garage Spaces 1.0
Fence Fenced
Community Features Public Transportation, Shopping, Pool, Tennis Court(s), Park, Walk/Jog Trails, Golf, Medical Facility, Laundromat, Bike Path, Highway Access, House of Worship, Public School, T-Station, University
Utilities Available for Gas Range, for Electric Dryer, Washer Hookup, Icemaker Connection
Waterfront false
Roof Type Shingle
Parking Type Detached, Garage Faces Side, Paved Drive, Off Street, Deeded, Paved
Total Parking Spaces 3
Garage Yes
Building
Lot Description Cleared, Level
Foundation Block
Sewer Private Sewer
Water Public
Others
Acceptable Financing Contract
Listing Terms Contract
Read Less
Bought with Carla Buchanan • HomeSmart Heritage Realty
GET MORE INFORMATION




