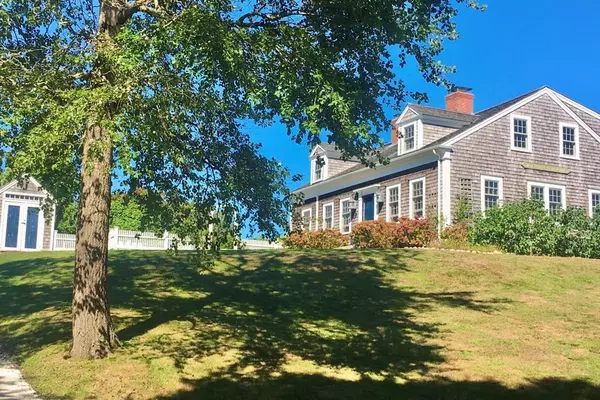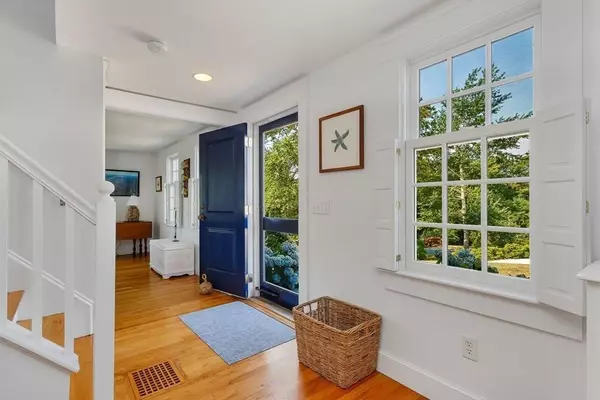For more information regarding the value of a property, please contact us for a free consultation.
467 Stony Hill Rd Chatham, MA 02650
Want to know what your home might be worth? Contact us for a FREE valuation!

Our team is ready to help you sell your home for the highest possible price ASAP
Key Details
Sold Price $1,160,000
Property Type Single Family Home
Sub Type Single Family Residence
Listing Status Sold
Purchase Type For Sale
Square Footage 2,100 sqft
Price per Sqft $552
MLS Listing ID 72702724
Sold Date 11/06/20
Style Cape
Bedrooms 3
Full Baths 3
HOA Y/N false
Year Built 1920
Annual Tax Amount $4,269
Tax Year 2020
Lot Size 0.490 Acres
Acres 0.49
Property Description
This delightful Chatham getaway offers an open floor plan w/abundant natural light & timeless charm further enhanced by an exquisite renovation. You'll enjoy casual coastal elegance in a beautiful pasture-like setting, biking distance to beaches. Gorgeous white custom kitchen w/reclaimed antique pine counters and center-island is the heart of the home. Adjacent open space & separate dining room will accommodate intimate dinners or large gatherings. Spacious living room w/ wood-burning fireplace, plus a bdrm & full bath on this level. The 1st floor also encompasses beautiful wood floors & moldings. Upstairs you'll find a welcoming master bedroom w/ private bath, another bedroom, a den/bonus room, full bath w/laundry, and a loft suitable for a home office. Bead-board accents, original built-ins, and hand-made plantation shutters throughout. Outside, an expansive west-facing blue-stone patio captures the afternoon sun. Garden shed, outdoor shower & yard. Great rental history too!
Location
State MA
County Barnstable
Zoning R40
Direction Rt 28 North Chatham side to Stony Hill Rd to #467. Driveway on left just past Elmway Farm. Sign.
Rooms
Basement Partial, Interior Entry
Primary Bedroom Level Second
Dining Room Flooring - Wood, Remodeled, Beadboard
Kitchen Closet/Cabinets - Custom Built, Flooring - Wood, Dining Area, Countertops - Upgraded, Kitchen Island, Breakfast Bar / Nook, Cabinets - Upgraded, Open Floorplan, Recessed Lighting, Remodeled, Wainscoting
Interior
Interior Features Bonus Room, Loft
Heating Forced Air, Oil
Cooling Window Unit(s)
Flooring Wood, Tile, Carpet, Flooring - Wall to Wall Carpet
Fireplaces Number 1
Fireplaces Type Living Room
Appliance Range, Oven, Dishwasher, Refrigerator, Washer, Dryer, Utility Connections for Electric Range, Utility Connections for Electric Oven, Utility Connections for Electric Dryer
Laundry Second Floor, Washer Hookup
Exterior
Exterior Feature Storage, Outdoor Shower
Utilities Available for Electric Range, for Electric Oven, for Electric Dryer, Washer Hookup
Waterfront false
Waterfront Description Beach Front, Harbor, Ocean, Walk to, 1/2 to 1 Mile To Beach, Beach Ownership(Public)
Roof Type Wood
Parking Type Stone/Gravel
Total Parking Spaces 6
Garage No
Building
Lot Description Cleared, Sloped
Foundation Block
Sewer Inspection Required for Sale, Private Sewer
Water Public
Schools
Elementary Schools Chatham
Middle Schools Monomoy
High Schools Monomoy
Others
Senior Community false
Read Less
Bought with Non Member • Non Member Office
GET MORE INFORMATION




