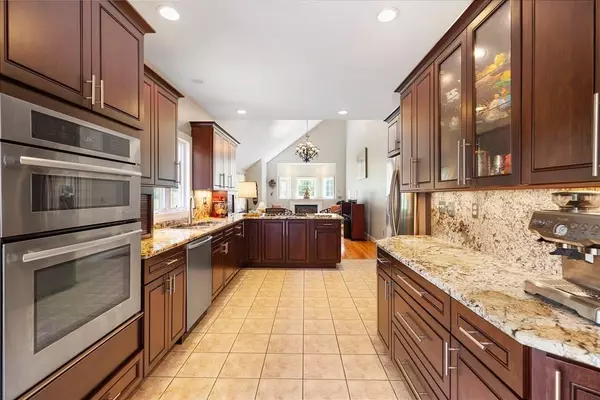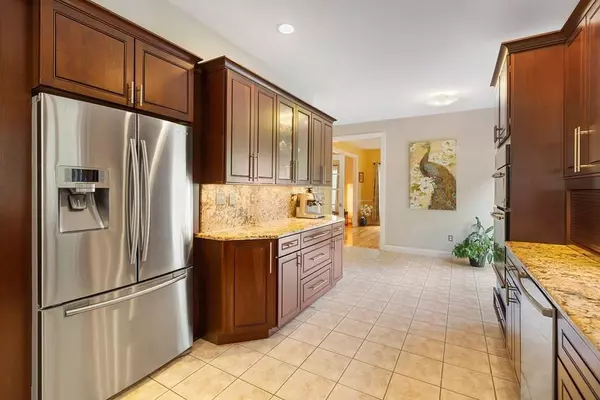For more information regarding the value of a property, please contact us for a free consultation.
19 Old Cart Path Holliston, MA 01746
Want to know what your home might be worth? Contact us for a FREE valuation!

Our team is ready to help you sell your home for the highest possible price ASAP
Key Details
Sold Price $842,000
Property Type Single Family Home
Sub Type Single Family Residence
Listing Status Sold
Purchase Type For Sale
Square Footage 3,902 sqft
Price per Sqft $215
Subdivision Highlands
MLS Listing ID 72696244
Sold Date 11/05/20
Style Colonial
Bedrooms 4
Full Baths 3
Year Built 2002
Annual Tax Amount $11,117
Tax Year 2020
Lot Size 0.820 Acres
Acres 0.82
Property Description
Located in one of Holliston's most desirable neighborhoods, this sophisticated brick front colonial features both elegant formal spaces with high end finishes & fixtures and a relaxing vaulted FR w/ gas FP flowing to a spacious updated kitchen w/ granite tops, SS wall oven, vented Bosch cook top. Entire 1st floor has HW floors & fine wood details. The large home office is suitable as a 1st floor BR w/ en-suite full bath. The luxurious master suite has HW floors, custom walk-in closet. Updated 2018 bath has radiant heat marble floors, soaking tub, tiled shower, gas fireplace, Restoration Hardware vanity/fixtures. Other 3 BRs share updated bath with Porcelanosa vanity & fixtures. Amazing finished LL features FR, theater, game rm, Onyx backlit wet bar, workout rm, and 2nd office. Enjoy private, outdoor entertaining on the deck & fenced back yard. Solar panels are 100% owned and xferable & provide 9-10Mw/yr! Holliston offers a vibrant downtown, Rail Trail, top schools
Location
State MA
County Middlesex
Zoning res
Direction Concord St to Old Cart Path
Rooms
Family Room Flooring - Hardwood
Basement Full, Finished
Primary Bedroom Level Second
Dining Room Flooring - Hardwood
Kitchen Flooring - Stone/Ceramic Tile
Interior
Interior Features Steam / Sauna, Office, Home Office, Exercise Room, Game Room, Media Room, Bonus Room, Central Vacuum, Sauna/Steam/Hot Tub, Wired for Sound
Heating Forced Air, Radiant, Natural Gas
Cooling Central Air
Flooring Tile, Carpet, Hardwood, Flooring - Hardwood, Flooring - Laminate, Flooring - Stone/Ceramic Tile, Flooring - Wall to Wall Carpet
Fireplaces Number 2
Appliance Oven, Dishwasher, Microwave, Countertop Range, Gas Water Heater, Tank Water Heaterless, Utility Connections for Gas Range, Utility Connections for Gas Oven
Laundry Flooring - Stone/Ceramic Tile, First Floor
Exterior
Exterior Feature Professional Landscaping
Garage Spaces 2.0
Fence Fenced
Community Features Public Transportation, Shopping, Public School, T-Station, University
Utilities Available for Gas Range, for Gas Oven
Waterfront false
Waterfront Description Beach Front, Lake/Pond, 1 to 2 Mile To Beach
Roof Type Shingle
Parking Type Attached, Paved Drive, Off Street
Total Parking Spaces 2
Garage Yes
Building
Foundation Concrete Perimeter
Sewer Private Sewer
Water Public
Schools
Elementary Schools Milr/Placentino
Middle Schools Adams
High Schools Hhs
Others
Acceptable Financing Contract
Listing Terms Contract
Read Less
Bought with The Powissett Group • Coldwell Banker Realty - Natick
GET MORE INFORMATION




