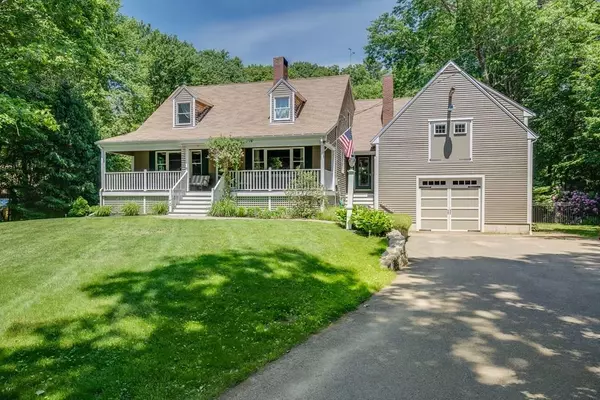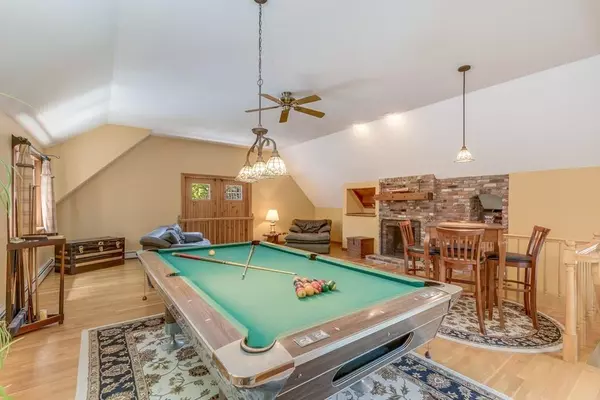For more information regarding the value of a property, please contact us for a free consultation.
62 Baker Salisbury, MA 01952
Want to know what your home might be worth? Contact us for a FREE valuation!

Our team is ready to help you sell your home for the highest possible price ASAP
Key Details
Sold Price $717,000
Property Type Single Family Home
Sub Type Single Family Residence
Listing Status Sold
Purchase Type For Sale
Square Footage 3,144 sqft
Price per Sqft $228
MLS Listing ID 72722712
Sold Date 11/06/20
Style Cape
Bedrooms 3
Full Baths 2
HOA Y/N false
Year Built 1985
Annual Tax Amount $5,813
Tax Year 2020
Lot Size 1.180 Acres
Acres 1.18
Property Description
This beautiful Cape was built in 1985, maintained, and updated as needed by original owners with no expense spared or amenity missed. Enjoy the open concept first floor with hardwood throughout, spacious custom kitchen, and dining room with a fireplace and a wood stove in the den. In the winter, the two fireplaces and two wood stoves make this house the coziest place to entertain. The bonus room above the oversized 1 car garage boasts a second fireplace, high ceilings, a slider to a balcony overlooking the pool area and fully fenced in backyard, a post and beam pool house with electricity and cable, an additional shed houses pool pump, supplies and plenty of room for a mower, and another separate fenced-in area for animals. Upstairs a large master with enough room to add a master bath, updated spa-like bathroom is shared with two other bedrooms. The basement is partially finished with heat, the other part is a workshop area with wood stove and a separate utility room.
Location
State MA
County Essex
Zoning R2
Direction Rabbit Road to Baker, True Road to Baker, Bartlett Street to Baker, Cushing Street to Baker
Rooms
Family Room Ceiling Fan(s), Vaulted Ceiling(s), Flooring - Hardwood, Balcony / Deck, Recessed Lighting, Slider, Lighting - Pendant
Basement Full, Partially Finished, Interior Entry, Garage Access, Bulkhead, Sump Pump, Concrete
Primary Bedroom Level Second
Dining Room Flooring - Hardwood, Open Floorplan, Lighting - Overhead
Kitchen Skylight, Flooring - Hardwood, Window(s) - Picture, Dining Area, Pantry, Countertops - Stone/Granite/Solid, Kitchen Island, Open Floorplan, Recessed Lighting, Gas Stove, Lighting - Pendant, Lighting - Overhead
Interior
Interior Features Recessed Lighting, Slider, Closet, Cable Hookup, Ceiling Fan(s), Office, Bonus Room, Den, Internet Available - Broadband
Heating Baseboard, Oil, Wood Stove
Cooling None
Flooring Wood, Tile, Hardwood, Stone / Slate, Flooring - Hardwood, Flooring - Laminate
Fireplaces Number 2
Fireplaces Type Dining Room, Wood / Coal / Pellet Stove
Appliance Oven, Dishwasher, Microwave, Indoor Grill, Countertop Range, Refrigerator, Washer, Dryer, Water Treatment, Water Softener, Oil Water Heater, Water Heater, Plumbed For Ice Maker, Utility Connections for Gas Range, Utility Connections for Electric Oven, Utility Connections for Gas Dryer
Laundry Washer Hookup
Exterior
Exterior Feature Balcony / Deck, Balcony, Rain Gutters, Storage, Sprinkler System
Garage Spaces 1.0
Fence Fenced/Enclosed, Fenced
Pool In Ground
Community Features Public Transportation, Shopping, Park, Walk/Jog Trails, Stable(s), Golf, Medical Facility, Laundromat, Bike Path, Highway Access, House of Worship, Marina, Public School
Utilities Available for Gas Range, for Electric Oven, for Gas Dryer, Washer Hookup, Icemaker Connection, Generator Connection
Waterfront false
Waterfront Description Beach Front, Harbor, Ocean, River
Roof Type Shingle
Total Parking Spaces 10
Garage Yes
Private Pool true
Building
Lot Description Wooded, Level
Foundation Concrete Perimeter
Sewer Private Sewer
Water Private
Schools
Elementary Schools Salisbury Eleme
Middle Schools Triton
High Schools Triton
Others
Senior Community false
Acceptable Financing Contract
Listing Terms Contract
Read Less
Bought with Gina Thibeault • Keller Williams Realty
GET MORE INFORMATION




