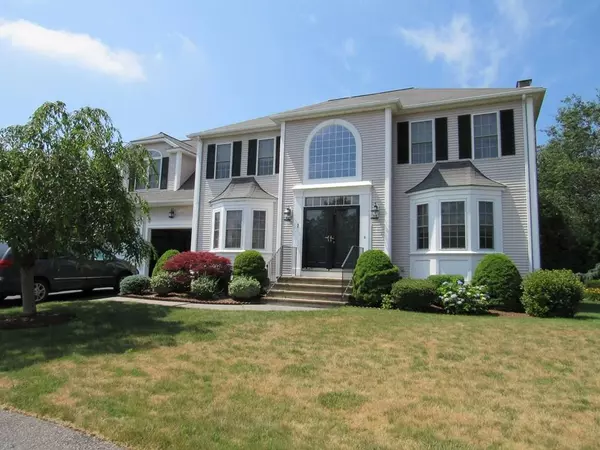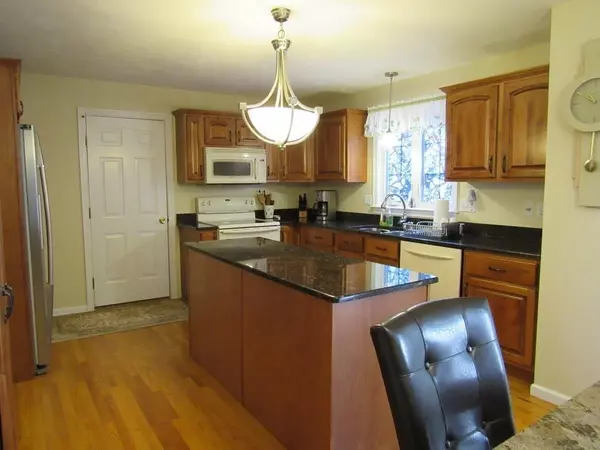For more information regarding the value of a property, please contact us for a free consultation.
1 Amaryllis Rd. Millbury, MA 01527
Want to know what your home might be worth? Contact us for a FREE valuation!

Our team is ready to help you sell your home for the highest possible price ASAP
Key Details
Sold Price $500,000
Property Type Single Family Home
Sub Type Single Family Residence
Listing Status Sold
Purchase Type For Sale
Square Footage 2,436 sqft
Price per Sqft $205
Subdivision Park Hill Village
MLS Listing ID 72688112
Sold Date 11/04/20
Style Colonial
Bedrooms 4
Full Baths 2
Half Baths 1
HOA Fees $25/ann
HOA Y/N true
Year Built 2005
Annual Tax Amount $6,627
Tax Year 2020
Lot Size 0.290 Acres
Acres 0.29
Property Description
Beautifully maintained 4 bedroom Colonial in a family friendly neighborhood. Hardwoods throughout 1st floor . Home entrance features elegant double doors into a bright and sunny 2 story entrance. Wainscoting in dining room. Hardwoods throughout 1st floor. Open floor plan. Kitchen features new range and microwave...Granite counter tops and large center Island.- Great 1st floor open concept is wonderful for entertaining! The fireplace perfectly located in sight of Kitchen, living room and family room. Slider from kitchen goes out to a large deck that overlooks a private well maintained beautiful landscaped yard., - 2nd floor features Large master suite with 2 large walk- in closets. Over sized master bath room. 3 good size bedrooms with a good amount of light. Laundry hook up on 2nd floor. Bose surround sound system included. Great commuter location to Rt 20, Rt 146 and Mass Pike. Back on the market because buyers had financing issue.
Location
State MA
County Worcester
Zoning SF
Direction Park Hill - To Primrose - to Amayllis
Rooms
Family Room Skylight, Cathedral Ceiling(s), Flooring - Hardwood, Open Floorplan
Basement Full, Interior Entry, Bulkhead, Unfinished
Primary Bedroom Level Second
Dining Room Flooring - Hardwood, Wainscoting
Kitchen Flooring - Hardwood, Dining Area, Countertops - Stone/Granite/Solid, Kitchen Island, Open Floorplan
Interior
Interior Features Wired for Sound
Heating Forced Air, Oil
Cooling Central Air
Flooring Tile, Carpet, Hardwood
Fireplaces Number 1
Fireplaces Type Family Room
Appliance Range, Dishwasher, Microwave, Utility Connections for Electric Range
Laundry Second Floor
Exterior
Exterior Feature Rain Gutters
Garage Spaces 2.0
Community Features Public Transportation, Shopping, Golf, Medical Facility, Highway Access, Public School, Sidewalks
Utilities Available for Electric Range
Waterfront false
Roof Type Shingle
Parking Type Attached, Off Street
Total Parking Spaces 4
Garage Yes
Building
Lot Description Cul-De-Sac, Corner Lot, Level
Foundation Concrete Perimeter
Sewer Public Sewer
Water Public
Schools
Elementary Schools Shaw
Middle Schools Millbury
High Schools Millbury
Read Less
Bought with Nan Moawad • Tullish & Clancy
GET MORE INFORMATION




