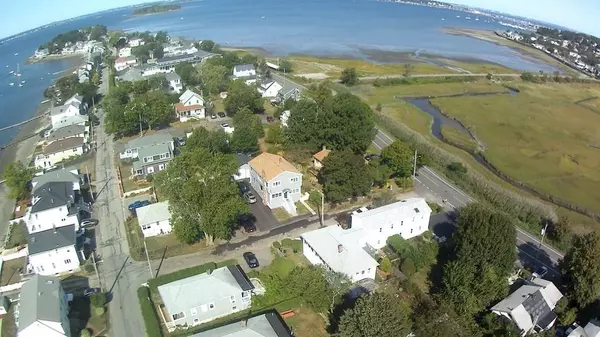For more information regarding the value of a property, please contact us for a free consultation.
2 8th St Hull, MA 02045
Want to know what your home might be worth? Contact us for a FREE valuation!

Our team is ready to help you sell your home for the highest possible price ASAP
Key Details
Sold Price $630,125
Property Type Single Family Home
Sub Type Single Family Residence
Listing Status Sold
Purchase Type For Sale
Square Footage 2,032 sqft
Price per Sqft $310
Subdivision Sunset Point
MLS Listing ID 72721474
Sold Date 11/03/20
Style Bungalow
Bedrooms 4
Full Baths 2
Half Baths 1
HOA Y/N false
Year Built 1999
Annual Tax Amount $5,991
Tax Year 2020
Lot Size 8,712 Sqft
Acres 0.2
Property Description
Rare find in super desirable SUNSET POINT- 2 Houses from nearby boat ramp, can deliver wonderful kayaking adventures to World's End or exploration of the Weir River Estuary! 5 houses from the Kenberma Walkway to enjoy the BaySide Beach or incredible sunsets every day of the year! This unique home was built/re-built in 1999. Great water views from the Kitchen, Dining Room, Living Room & the Master Bedroom balcony. Enjoy the Granite & Stainless Steel kitchen with a separate dining area from the formal dining room. ENTERTAINING/FAMILY: Not only do you have 2 decks, a balcony & a patio- but you have 3 BDRMS PLUS a fabulous Master BDRM suite, a heated 4 car garage & a 1012 sq ft heated Workshop in the lower level. Professionally manicured gardens with a mature grape arbor a Koi Pond & many perennial Flora. The temperature will always be right with 4 heating & 2 air conditioning systems. So much house for the money!
Location
State MA
County Plymouth
Area Sunset Point
Zoning SFB
Direction North on Nantasket Ave., left onto Nantasket Road, Left onto 8th Street. Corner of 8th and Nant. Rd.
Rooms
Basement Full, Partially Finished, Walk-Out Access, Interior Entry, Concrete
Primary Bedroom Level First
Dining Room Flooring - Wood, Open Floorplan, Lighting - Overhead
Kitchen Bathroom - Full, Closet, Flooring - Stone/Ceramic Tile, Flooring - Wood, Window(s) - Picture, Dining Area, Balcony / Deck, Pantry, Countertops - Stone/Granite/Solid, Open Floorplan, Recessed Lighting, Stainless Steel Appliances
Interior
Interior Features Closet, Closet/Cabinets - Custom Built, Countertops - Upgraded, Open Floor Plan, Entry Hall, High Speed Internet
Heating Forced Air, Natural Gas
Cooling Central Air
Flooring Wood, Tile, Carpet, Hardwood, Flooring - Stone/Ceramic Tile
Appliance Range, Dishwasher, Disposal, Microwave, Refrigerator, Washer, Dryer, Gas Water Heater, Tank Water Heater, Plumbed For Ice Maker, Utility Connections for Gas Range, Utility Connections for Gas Oven, Utility Connections for Gas Dryer
Laundry In Basement
Exterior
Exterior Feature Rain Gutters, Storage, Professional Landscaping, Garden
Garage Spaces 4.0
Fence Fenced
Community Features Bike Path
Utilities Available for Gas Range, for Gas Oven, for Gas Dryer, Icemaker Connection
Waterfront false
Waterfront Description Beach Front, Bay, River, Walk to, 0 to 1/10 Mile To Beach, Beach Ownership(Public)
View Y/N Yes
View City View(s), City
Roof Type Shingle
Parking Type Under, Garage Door Opener, Heated Garage, Workshop in Garage, Garage Faces Side, Insulated, Oversized, Off Street, Tandem
Total Parking Spaces 4
Garage Yes
Building
Lot Description Corner Lot, Flood Plain, Level
Foundation Concrete Perimeter, Irregular
Sewer Public Sewer
Water Public
Schools
Elementary Schools Lillian Jacobs
Middle Schools Memorial Middle
High Schools Hull High
Read Less
Bought with Mark Abatuno • Conway - Hull
GET MORE INFORMATION




