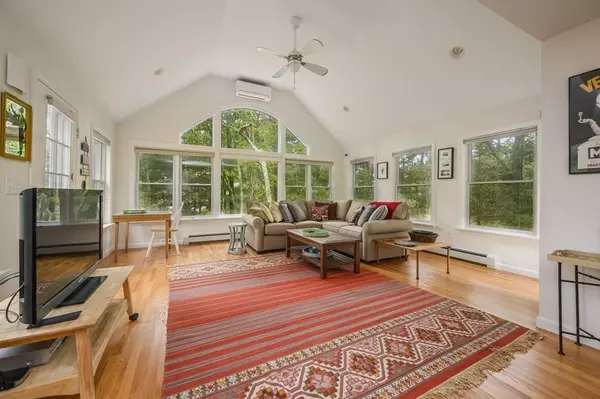For more information regarding the value of a property, please contact us for a free consultation.
101 Ebens Way Chatham, MA 02659
Want to know what your home might be worth? Contact us for a FREE valuation!

Our team is ready to help you sell your home for the highest possible price ASAP
Key Details
Sold Price $510,000
Property Type Single Family Home
Sub Type Single Family Residence
Listing Status Sold
Purchase Type For Sale
Square Footage 1,432 sqft
Price per Sqft $356
Subdivision Bethel Hollow
MLS Listing ID 72729286
Sold Date 11/02/20
Style Ranch
Bedrooms 3
Full Baths 2
HOA Fees $6/ann
HOA Y/N true
Year Built 1983
Annual Tax Amount $2,157
Tax Year 2020
Lot Size 0.360 Acres
Acres 0.36
Property Description
Renovated ranch with a fabulous great room which includes a bright sunroom addition with vaulted ceiling. Oh the light! Newer kitchen and baths with hardwood floors throughout, and tile in baths. Most windows newer too! Nestled in a very private setting which abuts Town Water Dept. land. Less than 2 miles to Forest Beach on Nantucket Sound! Brand new ductless AC in the great room. Deck and patio in the back look out into the trees. As soon as you enter this home, there is a pleasant ''Welcome home!'' feeling! A truly open floor plan which lends itself well to entertaining or spreading out as you work from home. Walk-in shower in the en suite master bath and tub in the guest bath with comfort height toilets. Easy one floor living with laundry on the 1st floor. Full height attic and the full basement offer plenty of storage. Such a great value in Chatham! Agents and buyers to confirm all details.
Location
State MA
County Barnstable
Area South Chatham
Zoning R60
Direction From Route 137 to Morton Rd, to Tirrell's Way to Julia's Way. left onto Eben's to #101.
Rooms
Basement Full, Interior Entry, Bulkhead, Unfinished
Primary Bedroom Level First
Kitchen Flooring - Hardwood, Cabinets - Upgraded, Open Floorplan, Remodeled
Interior
Interior Features Cathedral Ceiling(s), Sun Room
Heating Baseboard, Oil
Cooling Ductless
Flooring Tile, Hardwood, Flooring - Hardwood
Fireplaces Number 1
Fireplaces Type Living Room
Appliance Range, Dishwasher, Microwave, Refrigerator, Washer, Dryer, Oil Water Heater, Tank Water Heaterless, Utility Connections for Electric Range
Laundry First Floor
Exterior
Exterior Feature Storage, Outdoor Shower
Community Features Bike Path, Conservation Area
Utilities Available for Electric Range
Waterfront false
Waterfront Description Beach Front, Sound, 1 to 2 Mile To Beach, Beach Ownership(Public)
Roof Type Shingle
Parking Type Off Street, Unpaved
Total Parking Spaces 3
Garage No
Building
Lot Description Level
Foundation Concrete Perimeter
Sewer Inspection Required for Sale, Private Sewer
Water Public
Read Less
Bought with Christa Zevitas • Robert Paul Properties
GET MORE INFORMATION




