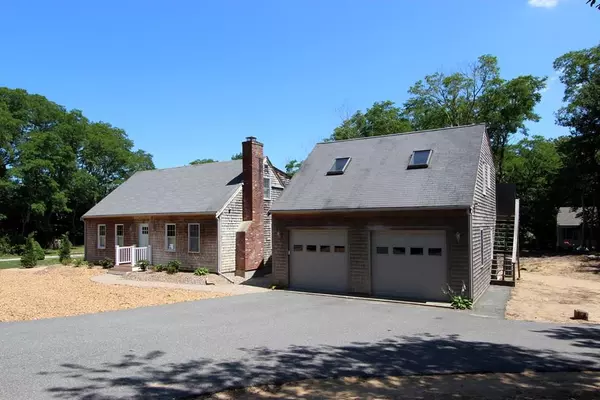For more information regarding the value of a property, please contact us for a free consultation.
15 Jason Dr Eastham, MA 02642
Want to know what your home might be worth? Contact us for a FREE valuation!

Our team is ready to help you sell your home for the highest possible price ASAP
Key Details
Sold Price $592,000
Property Type Single Family Home
Sub Type Single Family Residence
Listing Status Sold
Purchase Type For Sale
Square Footage 1,775 sqft
Price per Sqft $333
MLS Listing ID 72699300
Sold Date 10/16/20
Style Cape
Bedrooms 4
Full Baths 3
Half Baths 1
Year Built 1988
Annual Tax Amount $3,979
Tax Year 2020
Lot Size 0.500 Acres
Acres 0.5
Property Description
A beautifully renovated 4 bedroom property conveniently located with easy access to both ocean and bay sides of Eastham. Turn Key with high quality contents: The main house interior checks off many of the boxes that buyers are looking for today: granite counters, stunning reclaimed hardwood floors from an old tobacco farm, first floor bedroom with private full high end bathroom. 2 Large bedrooms upstairs with another gorgeous full bath. Let the pictures tell the story! And be sure to click on the Virtual Tour for the Matterport 3-D and feel like you are visiting the house in person. Floor plans also included. An oversized 2 car garage consists of a legal apartment above- this leaves one with some nice options; live in the apartment in the summer and rent out the house or vice versa. Owner has cleared away the unwanted foliage and planted beautiful Eastern White Pines in front along with privacy Leland Cyprus along the side for privacy. The back yard is a clean slate for your creativity
Location
State MA
County Barnstable
Zoning RESIDE
Direction Rte 6 from Orleans to Eastham-past light at the Salt Pond/National Seashore Visitor Center
Rooms
Basement Full
Interior
Heating Forced Air, Natural Gas
Cooling Central Air, Wall Unit(s)
Appliance Tank Water Heater
Exterior
Garage Spaces 2.0
Waterfront false
Roof Type Shingle
Parking Type Detached
Total Parking Spaces 4
Garage Yes
Building
Lot Description Cleared, Level
Foundation Concrete Perimeter
Sewer Private Sewer
Water Private
Read Less
Bought with Non Member • Non Member Office
GET MORE INFORMATION




