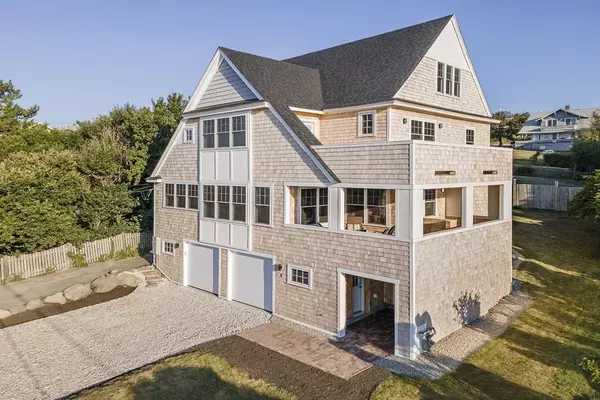For more information regarding the value of a property, please contact us for a free consultation.
8 Point Allerton Ave Hull, MA 02045
Want to know what your home might be worth? Contact us for a FREE valuation!

Our team is ready to help you sell your home for the highest possible price ASAP
Key Details
Sold Price $1,295,000
Property Type Single Family Home
Sub Type Single Family Residence
Listing Status Sold
Purchase Type For Sale
Square Footage 3,114 sqft
Price per Sqft $415
Subdivision Allerton Hill
MLS Listing ID 72704022
Sold Date 10/05/20
Style Colonial
Bedrooms 5
Full Baths 4
HOA Y/N false
Year Built 1920
Annual Tax Amount $8,124
Tax Year 2020
Lot Size 6,534 Sqft
Acres 0.15
Property Description
COVETED Allerton Hill with water and Boston skyline views from almost every room! Character and charm abound in this unique property fully restored with high quality, tasteful finishes. STUNNING open first floor with expansive fireplaced living room, dining area and timeless designer kitchen. Guest suite allows for optional first floor master or extra hang out space. Exterior access to deck with ocean and city vistas is perfect for entertaining. Second floor is home to three bedrooms including master suite with luxurious oversized bath, sitting area and a deck with views that will not disappoint. Fabulous views from the third floor family room adjacent to full bath and bedroom. Rare two car garage and spacious backyard. Conveniently located near beach, Yacht Club, and Commuter Boat to Boston. Updated plumbing, electricity, and HVAC. EXCEPTIONAL property! All the work has been done! Your opportunity to live in one of the most sought after Hull locations.
Location
State MA
County Plymouth
Zoning res
Direction Nantasket Ave to Point Allerton Ave
Rooms
Family Room Flooring - Hardwood
Basement Garage Access, Unfinished
Primary Bedroom Level Second
Dining Room Flooring - Hardwood
Kitchen Flooring - Hardwood, Dining Area, Countertops - Stone/Granite/Solid, Cabinets - Upgraded, Recessed Lighting, Remodeled, Stainless Steel Appliances, Gas Stove, Peninsula
Interior
Interior Features Bathroom - Tiled With Shower Stall, Sitting Room, Bathroom, Home Office
Heating Forced Air, Natural Gas
Cooling Central Air
Flooring Flooring - Hardwood, Flooring - Stone/Ceramic Tile
Fireplaces Number 1
Fireplaces Type Living Room
Appliance Range, Dishwasher, Refrigerator, Range Hood, Utility Connections for Gas Range
Laundry Flooring - Hardwood, First Floor
Exterior
Exterior Feature Outdoor Shower
Garage Spaces 2.0
Community Features Public Transportation, Marina
Utilities Available for Gas Range
Waterfront false
Waterfront Description Beach Front, 1/2 to 1 Mile To Beach
View Y/N Yes
View Scenic View(s)
Roof Type Shingle
Parking Type Attached, Garage Door Opener, Garage Faces Side, Off Street
Total Parking Spaces 4
Garage Yes
Building
Foundation Concrete Perimeter
Sewer Public Sewer
Water Public
Others
Senior Community false
Read Less
Bought with The Welch and LaBrecque Team • Compass
GET MORE INFORMATION




