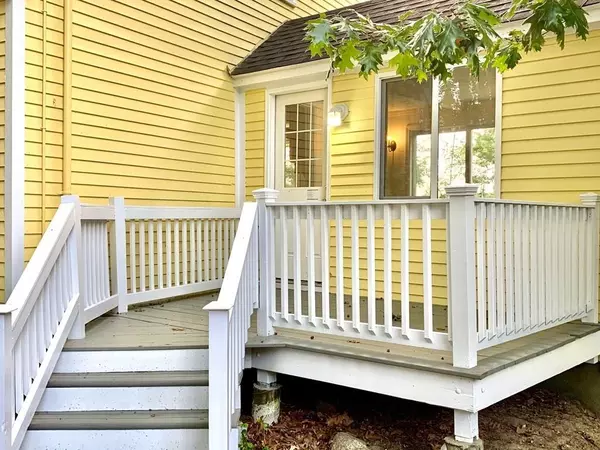For more information regarding the value of a property, please contact us for a free consultation.
21 Meaders Lane Salisbury, MA 01952
Want to know what your home might be worth? Contact us for a FREE valuation!

Our team is ready to help you sell your home for the highest possible price ASAP
Key Details
Sold Price $420,000
Property Type Single Family Home
Sub Type Single Family Residence
Listing Status Sold
Purchase Type For Sale
Square Footage 1,898 sqft
Price per Sqft $221
MLS Listing ID 72727809
Sold Date 10/30/20
Style Colonial, Gambrel /Dutch
Bedrooms 4
Full Baths 1
Half Baths 1
HOA Y/N false
Year Built 1973
Annual Tax Amount $3,971
Tax Year 2020
Lot Size 0.550 Acres
Acres 0.55
Property Description
Finally a great home at a reasonable price! Many recent updates to this home set in a highly desirable location await your viewing. New roof, refinished floors, paint inside and out and many other updates make this the ideal purchase. Located in private dead end, views out back off private deck and backyard across field and marsh; off the front see seasonal views to oceanfront homes on N End Blvd. Four bedrooms, with one on the first floor, center entrance with large large living room with a woodstove ready lined chimney and fireplace. Three bedrooms upstairs, the master has double closets. HVAC fully serviced and ready to incorporate AC. Storage shed in large lush backyard. Ideal location with NH shopping minutes away, beach in the other direction, Newburyport just a couple miles to the south and highway access to Rt 1, 495 and 95 all close. Town water, sewer and natural gas, updated heating systems and newer hot water heater. Full walkout basement. Will not last, see it today!
Location
State MA
County Essex
Zoning R2
Direction Beach Road to Meaders Lane. Stay left at split, house is on the left.
Rooms
Basement Full, Walk-Out Access, Interior Entry, Concrete, Unfinished
Primary Bedroom Level Second
Dining Room Flooring - Hardwood, Window(s) - Picture
Kitchen Flooring - Stone/Ceramic Tile, Kitchen Island, Gas Stove
Interior
Interior Features Slider, Mud Room, Internet Available - Broadband
Heating Forced Air, Natural Gas, Electric
Cooling None
Flooring Tile, Carpet, Hardwood, Flooring - Wall to Wall Carpet
Fireplaces Number 1
Fireplaces Type Living Room
Appliance Range, Dishwasher, Disposal, Microwave, Refrigerator, Gas Water Heater, Tank Water Heater, Utility Connections for Gas Range, Utility Connections for Electric Dryer
Laundry In Basement, Washer Hookup
Exterior
Exterior Feature Storage, Garden
Community Features Public Transportation, Shopping, Tennis Court(s), Park, Walk/Jog Trails, Stable(s), Golf, Medical Facility, Bike Path, Conservation Area, Highway Access, House of Worship, Marina, Public School, T-Station
Utilities Available for Gas Range, for Electric Dryer, Washer Hookup
Waterfront false
Waterfront Description Beach Front, Ocean, 1 to 2 Mile To Beach
Roof Type Shingle
Total Parking Spaces 4
Garage No
Building
Lot Description Level
Foundation Concrete Perimeter
Sewer Public Sewer
Water Public
Schools
Elementary Schools Salisbury
Middle Schools Triton
High Schools Triton
Read Less
Bought with Team Lillian Montalto • Lillian Montalto Signature Properties
GET MORE INFORMATION




