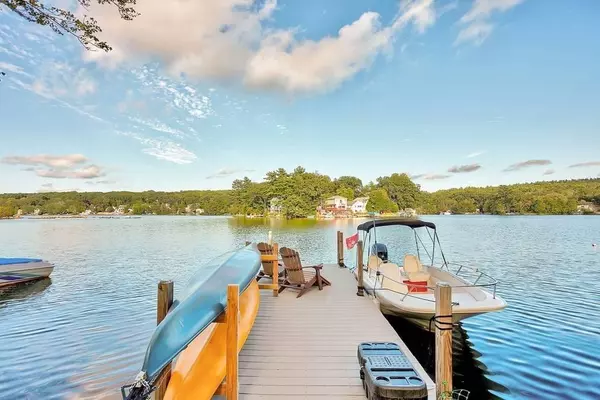For more information regarding the value of a property, please contact us for a free consultation.
63 Oakhurst Rd Hopkinton, MA 01748
Want to know what your home might be worth? Contact us for a FREE valuation!

Our team is ready to help you sell your home for the highest possible price ASAP
Key Details
Sold Price $1,049,000
Property Type Single Family Home
Sub Type Single Family Residence
Listing Status Sold
Purchase Type For Sale
Square Footage 3,364 sqft
Price per Sqft $311
Subdivision Lake Maspenock
MLS Listing ID 72726208
Sold Date 10/29/20
Style Colonial
Bedrooms 4
Full Baths 3
Half Baths 1
Year Built 2011
Annual Tax Amount $12,105
Tax Year 2020
Lot Size 7,405 Sqft
Acres 0.17
Property Description
Wake up to the sunrise at this custom WATERFRONT retreat on gorgeous Lake Maspenock! Stunning views of the lake via sunlit open-concept main floor w/ hardwood throughout. Cozy up to family room’s gas fireplace or walk out slider to deck overlooking the water. Impressive gourmet kitchen w/ custom cabinetry, island, granite counters & dining area w/ lake vistas. Mudroom w/ storage off 2-car garage. 2nd floor features luxurious primary bedroom suite w/ two California Closet walk-ins, sitting area w/ built-ins, massive bathroom w/ double vanity & tiled shower & bonus office/workout room. 2nd bedroom ensuite & laundry room lead to 3rd floor w/ 3rd bedroom, entertainment area & another bonus room/office. Ground floor w/ 4th bedroom, full bath, entertainment space & game/book nook walks out to patio & backyard oasis w/ composite wood dock for launching boats, floats & fishing rods. Conveniently located minutes from highway & award winning schools. Lake Life doesn’t get any better than this!
Location
State MA
County Middlesex
Zoning RLFI
Direction GPS 63 Oakhurst Rd Hopkinton
Rooms
Basement Full, Finished, Walk-Out Access, Interior Entry
Primary Bedroom Level Second
Interior
Heating Forced Air, Propane, ENERGY STAR Qualified Equipment
Cooling Central Air, ENERGY STAR Qualified Equipment
Flooring Tile, Carpet, Engineered Hardwood
Fireplaces Number 1
Appliance Range, Oven, Dishwasher, Microwave, Refrigerator, Washer, Dryer, Propane Water Heater, Tank Water Heaterless, Water Heater(Separate Booster), Utility Connections for Electric Oven, Utility Connections for Electric Dryer
Laundry Second Floor, Washer Hookup
Exterior
Exterior Feature Rain Gutters, Storage
Garage Spaces 2.0
Fence Fenced
Community Features Public Transportation, Shopping, Walk/Jog Trails, Golf, Medical Facility, Bike Path, Conservation Area, Highway Access, House of Worship, Public School
Utilities Available for Electric Oven, for Electric Dryer, Washer Hookup, Generator Connection
Waterfront true
Waterfront Description Waterfront, Beach Front, Navigable Water, Lake, Frontage, Access, Direct Access, Private, Lake/Pond, 1/2 to 1 Mile To Beach, Beach Ownership(Public)
View Y/N Yes
View Scenic View(s)
Roof Type Shingle
Parking Type Attached, Garage Door Opener, Storage, Workshop in Garage, Paved Drive, Paved
Total Parking Spaces 3
Garage Yes
Building
Lot Description Sloped
Foundation Concrete Perimeter
Sewer Public Sewer
Water Public
Others
Acceptable Financing Contract
Listing Terms Contract
Read Less
Bought with Sandy McGinnis • Coldwell Banker Realty - Northborough
GET MORE INFORMATION




