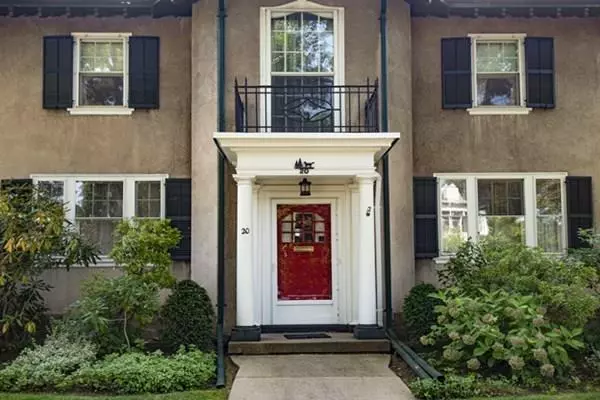For more information regarding the value of a property, please contact us for a free consultation.
20 Harrison Avenue Northampton, MA 01060
Want to know what your home might be worth? Contact us for a FREE valuation!

Our team is ready to help you sell your home for the highest possible price ASAP
Key Details
Sold Price $750,000
Property Type Single Family Home
Sub Type Single Family Residence
Listing Status Sold
Purchase Type For Sale
Square Footage 2,712 sqft
Price per Sqft $276
Subdivision Smith College Area
MLS Listing ID 72715694
Sold Date 10/28/20
Style Colonial
Bedrooms 4
Full Baths 2
Half Baths 1
HOA Y/N false
Year Built 1913
Annual Tax Amount $10,461
Tax Year 2020
Lot Size 0.270 Acres
Acres 0.27
Property Description
On one of the most desirable streets in Northampton, close to the Smith College campus and a few minutes to downtown, you'll find this stately 1913 stucco colonial home featuring a handsome entry with columns and a decorative balcony. A gracious entryway leads to a spacious living room with built-ins and a fireplace, a front-to-back year round sun room with exterior access, dining room with a built-in china cabinet, and a sunny eat-in kitchen. A mudroom and half-bath along with laundry completes the first floor. Upstairs, there's a master bedroom with its own bath, and an additional three bedrooms and full bath. Other features include maple floors, front and back staircases, central A/C, recently updated electric, walk-up attic, and a basement workshop area as well as storage. There's a two-car detached garage and a good-sized backyard with perennial gardens and a patio. Showings start on 8/29 at 9am.
Location
State MA
County Hampshire
Zoning URB
Direction Elm Street to Harrison Avenue
Rooms
Family Room Flooring - Wall to Wall Carpet
Basement Full, Interior Entry, Bulkhead, Sump Pump, Concrete
Primary Bedroom Level Second
Dining Room Flooring - Hardwood
Kitchen Flooring - Vinyl, Countertops - Stone/Granite/Solid, Washer Hookup
Interior
Interior Features Entry Hall, Internet Available - Broadband
Heating Steam, Oil
Cooling Central Air
Flooring Vinyl, Hardwood
Fireplaces Number 1
Fireplaces Type Living Room
Appliance Range, Dishwasher, Disposal, Refrigerator, Washer, Dryer, Oil Water Heater, Water Heater(Separate Booster), Utility Connections for Electric Range, Utility Connections for Electric Dryer
Laundry First Floor
Exterior
Exterior Feature Rain Gutters, Garden
Garage Spaces 2.0
Community Features Public Transportation, Shopping, Park, Walk/Jog Trails, Medical Facility, Bike Path, House of Worship, Private School, Public School, Sidewalks
Utilities Available for Electric Range, for Electric Dryer
Waterfront false
Roof Type Shingle
Parking Type Detached, Garage Door Opener, Garage Faces Side, Paved Drive, Off Street, Paved
Total Parking Spaces 4
Garage Yes
Building
Lot Description Level
Foundation Brick/Mortar
Sewer Public Sewer
Water Public
Schools
Elementary Schools Jackson Street
Middle Schools Jfk
High Schools Northampton
Others
Senior Community false
Read Less
Bought with Rachel Simpson • Goggins Real Estate, Inc.
GET MORE INFORMATION




