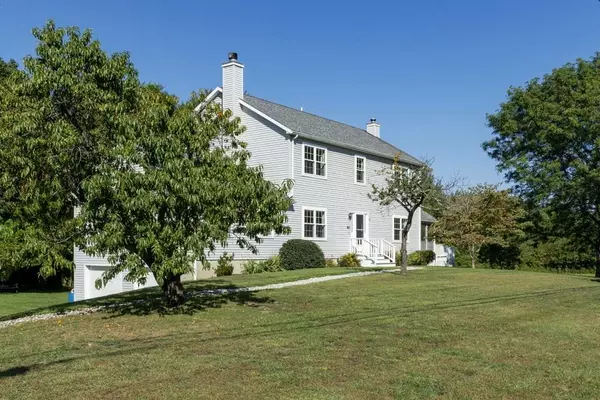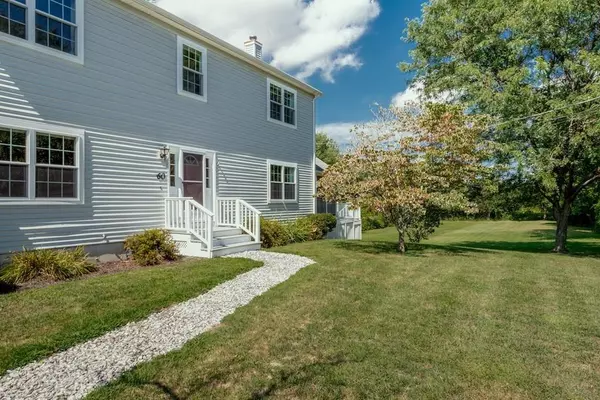For more information regarding the value of a property, please contact us for a free consultation.
60 Town Farm Road Ipswich, MA 01938
Want to know what your home might be worth? Contact us for a FREE valuation!

Our team is ready to help you sell your home for the highest possible price ASAP
Key Details
Sold Price $769,000
Property Type Single Family Home
Sub Type Single Family Residence
Listing Status Sold
Purchase Type For Sale
Square Footage 2,856 sqft
Price per Sqft $269
MLS Listing ID 72722631
Sold Date 10/27/20
Style Colonial
Bedrooms 3
Full Baths 2
Half Baths 1
Year Built 1998
Annual Tax Amount $8,513
Tax Year 2020
Lot Size 1.320 Acres
Acres 1.32
Property Description
Classic 9 room 3 bedroom Colonial for today's living. Located in a desirable Ipswich neighborhood and situated on 1.3 acres adjacent to conservation land but within walking distance of downtown, this well maintained home is a must see! Updated Kitchen with SS appliances, granite countertops, recessed lighting, and adjacent space with lounge area for family gathering. Half Bath nearby and sliding door to deck with access to back yard. Wonderful space for entertainment in the oversized Family Room with vaulted ceiling, fireplace, and oversized window bringing in natural light. Formal Dining Room features crown molding and chair rail. Plus gleaming Brazilian hardwood flooring throughout the first level. This lovely home also features a gracious two-story entry adjacent to one of the two spacious home offices. Large Master and 2 bedrooms are on the 2nd floor, (one with access to the attic, and the other with large walk-in closet.) Totally remodeled Master Bath and 2nd home office
Location
State MA
County Essex
Zoning RRA
Direction Route 133W/High St- Town Farm on right before High School.
Rooms
Family Room Ceiling Fan(s), Vaulted Ceiling(s), Flooring - Hardwood, Window(s) - Picture, Cable Hookup
Basement Full, Interior Entry, Garage Access, Concrete, Unfinished
Primary Bedroom Level Second
Dining Room Flooring - Hardwood
Kitchen Closet/Cabinets - Custom Built, Flooring - Hardwood, Countertops - Stone/Granite/Solid, Kitchen Island, Deck - Exterior, Dryer Hookup - Gas, Exterior Access, Slider, Washer Hookup
Interior
Interior Features Closet/Cabinets - Custom Built, Home Office, Sun Room, Internet Available - Broadband
Heating Central, Baseboard, Oil
Cooling Central Air
Flooring Carpet, Hardwood, Flooring - Wall to Wall Carpet
Fireplaces Number 1
Appliance Range, Dishwasher, Disposal, Microwave, Refrigerator, Oil Water Heater, Tank Water Heater, Plumbed For Ice Maker, Utility Connections for Electric Range, Utility Connections for Electric Oven
Laundry Bathroom - Full, Flooring - Stone/Ceramic Tile, Electric Dryer Hookup, Washer Hookup, First Floor
Exterior
Exterior Feature Rain Gutters, Storage, Fruit Trees, Garden
Garage Spaces 2.0
Fence Invisible
Community Features Shopping, Walk/Jog Trails, Stable(s), Golf, Medical Facility, Laundromat, Conservation Area, House of Worship, Marina, Public School, T-Station
Utilities Available for Electric Range, for Electric Oven, Washer Hookup, Icemaker Connection
Waterfront false
Roof Type Shingle
Total Parking Spaces 8
Garage Yes
Building
Lot Description Gentle Sloping
Foundation Concrete Perimeter
Sewer Private Sewer
Water Public, Cistern
Schools
Elementary Schools Doyon
Middle Schools Ipswich
High Schools Ipswich
Read Less
Bought with Shari McStay • Keller Williams Realty Evolution
GET MORE INFORMATION




