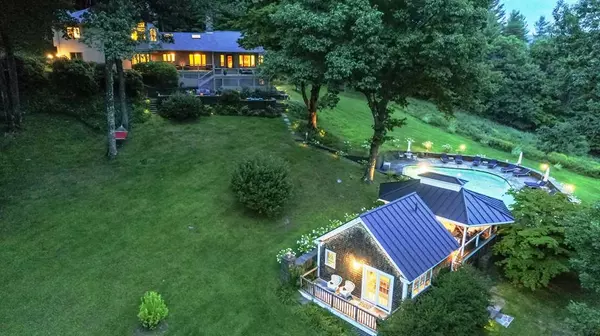For more information regarding the value of a property, please contact us for a free consultation.
176 & 192 Burnt Hill Rd Charlemont, MA 01339
Want to know what your home might be worth? Contact us for a FREE valuation!

Our team is ready to help you sell your home for the highest possible price ASAP
Key Details
Sold Price $2,340,000
Property Type Single Family Home
Sub Type Single Family Residence
Listing Status Sold
Purchase Type For Sale
Square Footage 5,770 sqft
Price per Sqft $405
MLS Listing ID 72706619
Sold Date 10/28/20
Style Contemporary
Bedrooms 7
Full Baths 9
Half Baths 1
HOA Y/N false
Year Built 1968
Annual Tax Amount $20,534
Tax Year 2020
Lot Size 144.000 Acres
Acres 144.0
Property Description
Magnificent country contemporary gently sited on 145 +/- acres offering enchanting forest woodlands, open meadow and wonderful awe-inspiring views. The main residence offers expansive spaces with the highest degree of finishes. Designer kitchen with a massive center island has an open concept to cozy spaces for entertaining or simply life as you wish. Your retreat style grounds vary from large timber tracts with hiking, biking and snowshoe trails, to your custom designed Gunite pool with Pool House.. Planning a reunion or guests for the weekend? The separate rustic refined guest barn is the ultimate experience. Paradise found equidistant to The Berkshires and Northampton. 3 1/2 hrs from NYC and Just over 2 hrs from Boston. Minutes to Skiing, Rafting and Fly Fishing!
Location
State MA
County Franklin
Area East Charlemont
Zoning RES
Direction GPS / Google Maps work or contact Listing Agent
Rooms
Basement Full, Partially Finished, Walk-Out Access, Interior Entry, Bulkhead, Concrete
Interior
Heating Baseboard, Radiant, Oil, Propane, Wood, Leased Propane Tank
Cooling Window Unit(s), Other
Flooring Wood, Tile, Carpet, Concrete
Fireplaces Number 3
Appliance Oven, Dishwasher, Countertop Range, Refrigerator, Washer, Dryer, Oil Water Heater, Propane Water Heater
Exterior
Exterior Feature Professional Landscaping, Horses Permitted, Stone Wall
Garage Spaces 6.0
Pool In Ground
Community Features Pool, Walk/Jog Trails
Waterfront false
View Y/N Yes
View Scenic View(s)
Roof Type Shingle, Metal
Parking Type Attached, Detached, Under, Garage Door Opener, Heated Garage, Storage, Workshop in Garage, Insulated, Oversized, Paved Drive, Off Street, Stone/Gravel, Paved
Total Parking Spaces 5
Garage Yes
Private Pool true
Building
Lot Description Wooded, Easements, Cleared, Gentle Sloping, Sloped
Foundation Concrete Perimeter, Slab
Sewer Private Sewer
Water Private
Schools
Elementary Schools Hawlemont
Middle Schools Mohawk
High Schools Mohawk
Others
Senior Community false
Read Less
Bought with Jeffrey Loholdt • William Pitt Sotheby's International Realty
GET MORE INFORMATION




