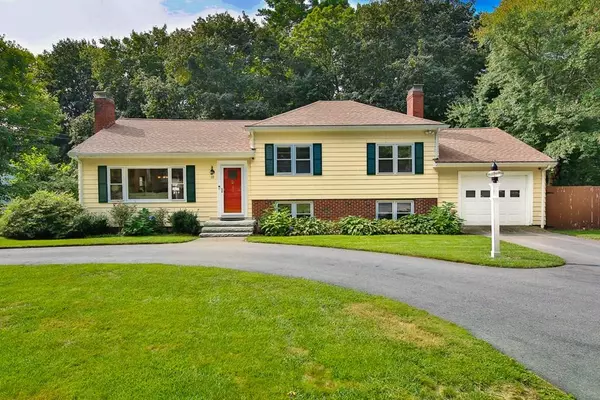For more information regarding the value of a property, please contact us for a free consultation.
10 Colrain Rd Topsfield, MA 01983
Want to know what your home might be worth? Contact us for a FREE valuation!

Our team is ready to help you sell your home for the highest possible price ASAP
Key Details
Sold Price $600,000
Property Type Single Family Home
Sub Type Single Family Residence
Listing Status Sold
Purchase Type For Sale
Square Footage 1,785 sqft
Price per Sqft $336
MLS Listing ID 72727005
Sold Date 11/13/20
Bedrooms 3
Full Baths 1
Half Baths 1
HOA Y/N false
Year Built 1960
Annual Tax Amount $7,550
Tax Year 2020
Lot Size 0.300 Acres
Acres 0.3
Property Description
Welcome home to Topsfield in this beautifully maintained 3 bedroom home with central air, in desirable cul de sac neighborhood. This home is ideally sited on the west side of Rt 1, with easy access to library, schools, downtown, Rts 1 and 95. There is so much curb appeal in this home with newer circular driveway, granite stairs, and attractive landscape. Upon entering, you will be greeted by a lovely, light, bright, open, and freshly painted 1st floor with gleaming hardwood floors. A lovely fireplace enhances the 1st floor ambiance, along with an enclosed 3 season room overlooking a beautifully land and hard scaped fenced back yard. Granite counters in kitchen and full bath. 3 warm and welcoming bedrooms on 2nd floor with an updated full bath. Huge inviting freshly painted, light, bright family room with fireplace in lower level will draw you in to spend time. OPEN HOUSES BY APPOINTMENT ONLY THURS AND FRI 4-6 pm and SATURDAY 12-2
Location
State MA
County Essex
Zoning CR
Direction 95 to Exit 51 to Washington St to Colrain
Rooms
Basement Full, Partially Finished, Walk-Out Access, Interior Entry, Garage Access
Primary Bedroom Level Second
Dining Room Flooring - Hardwood
Kitchen Flooring - Stone/Ceramic Tile
Interior
Heating Forced Air, Oil
Cooling Central Air
Flooring Tile, Hardwood
Fireplaces Number 2
Fireplaces Type Family Room, Living Room
Appliance Range, Dishwasher, Refrigerator, Washer, Dryer, Oil Water Heater, Utility Connections for Electric Range, Utility Connections for Electric Oven, Utility Connections for Electric Dryer
Laundry In Basement, Washer Hookup
Exterior
Exterior Feature Rain Gutters
Garage Spaces 1.0
Community Features Tennis Court(s), Park, Walk/Jog Trails, Stable(s), Golf, Bike Path, Conservation Area, Highway Access
Utilities Available for Electric Range, for Electric Oven, for Electric Dryer, Washer Hookup, Generator Connection
Waterfront false
Waterfront Description Beach Front, Lake/Pond, 3/10 to 1/2 Mile To Beach, Beach Ownership(Association)
Roof Type Shingle
Parking Type Attached, Garage Door Opener, Paved Drive, Off Street
Total Parking Spaces 4
Garage Yes
Building
Lot Description Cul-De-Sac
Foundation Concrete Perimeter
Sewer Inspection Required for Sale, Private Sewer
Water Public
Schools
Elementary Schools Steward/Proctor
Middle Schools Masconomet
High Schools Masconomet
Others
Senior Community false
Read Less
Bought with Talisa Rafferty • Cameron Prestige, LLC
GET MORE INFORMATION




