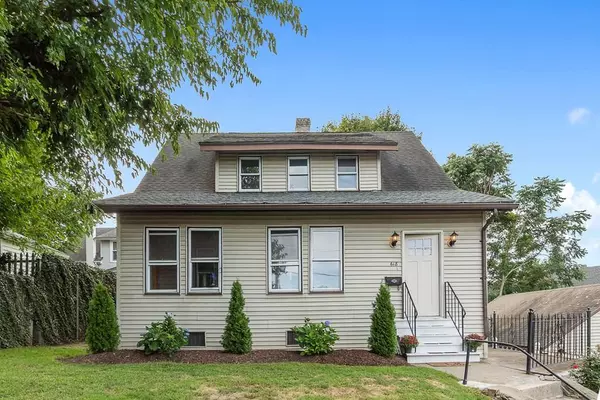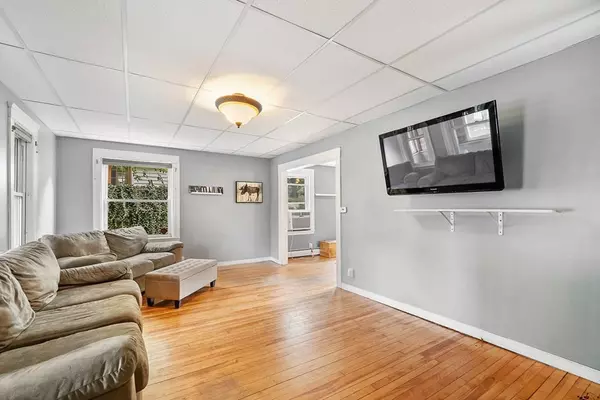For more information regarding the value of a property, please contact us for a free consultation.
618 Mill St Worcester, MA 01602
Want to know what your home might be worth? Contact us for a FREE valuation!

Our team is ready to help you sell your home for the highest possible price ASAP
Key Details
Sold Price $238,000
Property Type Single Family Home
Sub Type Single Family Residence
Listing Status Sold
Purchase Type For Sale
Square Footage 1,470 sqft
Price per Sqft $161
Subdivision Tatnuck
MLS Listing ID 72724672
Sold Date 11/12/20
Style Cape, Bungalow
Bedrooms 3
Full Baths 1
HOA Y/N false
Year Built 1923
Annual Tax Amount $4,000
Tax Year 2020
Lot Size 5,227 Sqft
Acres 0.12
Property Description
Welcome to this charming cape with double garage! You'll enter into an adorable, enclosed porch where you can watch the world go by with your morning coffee. Inside are hardwood floors throughout the living areas and bedrooms, exposed brick in the kitchen and a wealth of storage in the basement, together with a workshop! Upstairs there are three bedrooms sharing a large bathroom and a fourth room perfect for an office or dressing room. Outside the multi-level, fenced yard has a grassed area with steps down to an above ground pool and patio - great for barbecues in the summer! A huge bonus is the double garage - no clearing off the snow from your cars in the winter! This gem is not going to last long, so seize your opportunity! Showings begin NOW
Location
State MA
County Worcester
Zoning RS-7
Direction Pleasant Street to Mill Street.
Rooms
Basement Full, Sump Pump, Unfinished
Primary Bedroom Level Second
Dining Room Ceiling Fan(s), Flooring - Hardwood
Kitchen Flooring - Vinyl, Dining Area, Dryer Hookup - Electric, Wainscoting, Washer Hookup
Interior
Interior Features Lighting - Overhead, Office
Heating Baseboard, Steam
Cooling None
Flooring Wood, Tile, Vinyl, Flooring - Wall to Wall Carpet
Appliance Range, Refrigerator, Washer, Dryer, Gas Water Heater, Tank Water Heater, Utility Connections for Electric Range, Utility Connections for Electric Dryer
Laundry Washer Hookup
Exterior
Exterior Feature Stone Wall
Garage Spaces 2.0
Fence Fenced
Pool Above Ground
Community Features Public Transportation, Shopping, Park, Walk/Jog Trails, Medical Facility, Laundromat, House of Worship, Public School, University
Utilities Available for Electric Range, for Electric Dryer, Washer Hookup
Waterfront false
Roof Type Shingle
Parking Type Detached, Garage Door Opener, Off Street
Garage Yes
Private Pool true
Building
Lot Description Level
Foundation Stone
Sewer Public Sewer
Water Public
Others
Acceptable Financing Contract
Listing Terms Contract
Read Less
Bought with Jakeline Silveira • Cedar Wood Realty Group
GET MORE INFORMATION




