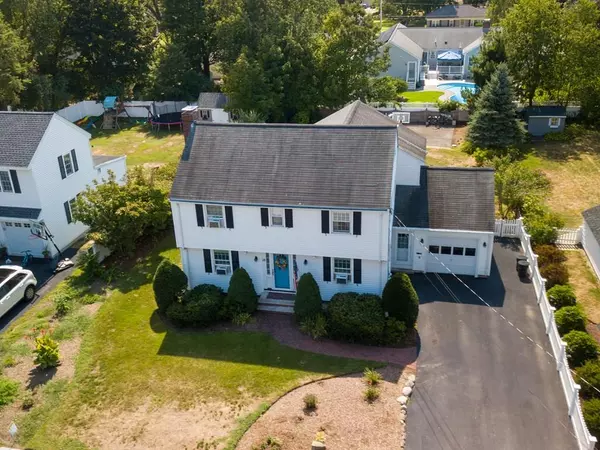For more information regarding the value of a property, please contact us for a free consultation.
18 Miland Avenue Chelmsford, MA 01824
Want to know what your home might be worth? Contact us for a FREE valuation!

Our team is ready to help you sell your home for the highest possible price ASAP
Key Details
Sold Price $550,000
Property Type Single Family Home
Sub Type Single Family Residence
Listing Status Sold
Purchase Type For Sale
Square Footage 2,184 sqft
Price per Sqft $251
Subdivision Westlands
MLS Listing ID 72719036
Sold Date 11/12/20
Style Colonial
Bedrooms 4
Full Baths 2
Half Baths 1
HOA Y/N false
Year Built 1940
Annual Tax Amount $7,710
Tax Year 2020
Lot Size 0.260 Acres
Acres 0.26
Property Description
**ANY AND ALL OFFERS DUE 9/7 BY NOON**Charming Westlands colonial bursting with pride of ownership. Lovingly owned by the same family for over 30 years, this four bedroom two and a half bath home is ready for its new owner's personal touches. The large eat-in kitchen with center island and ample storage opens up to the formal dining room complete with hardwood floors and built-in hutch. The living room offers a fireplace perfect for winter nights and is adjacent to a cozy sitting room overlooking the backyard. Upstairs, find three good sized bedrooms in addition to the master suite complete with walk-in closet and jetted tub. The backyard oasis is perfect for gatherings both big and small, with its composite deck, heated inground pool, half-court basketball court, and lovely garden. Conveniently situated just minutes from major highways and located on a quiet, dead-end street, this home is sure to impress. Showings Saturday & Sunday 9/5 & 9/6 11-1:30.
Location
State MA
County Middlesex
Area Westlands
Zoning RES
Direction Rte. 4 to Dalton Rd. to Miland Ave.
Rooms
Basement Full, Partially Finished, Bulkhead
Primary Bedroom Level Second
Dining Room Flooring - Hardwood
Kitchen Kitchen Island, Slider
Interior
Heating Hot Water, Steam
Cooling Window Unit(s)
Flooring Wood, Tile, Carpet, Laminate
Fireplaces Number 1
Fireplaces Type Living Room
Appliance Range, Dishwasher, Disposal, Microwave, Refrigerator, Washer, Dryer, Gas Water Heater, Utility Connections for Electric Range
Laundry In Basement, Washer Hookup
Exterior
Exterior Feature Sprinkler System
Garage Spaces 1.0
Fence Fenced/Enclosed, Fenced
Pool Pool - Inground Heated
Community Features Shopping, Park, Walk/Jog Trails, Golf, Bike Path, Public School
Utilities Available for Electric Range, Washer Hookup
Waterfront false
Roof Type Shingle
Parking Type Attached, Paved Drive, Off Street, Paved
Total Parking Spaces 4
Garage Yes
Private Pool true
Building
Lot Description Level
Foundation Concrete Perimeter
Sewer Public Sewer
Water Public
Schools
Elementary Schools Center
Middle Schools Mccarthy
High Schools Chs
Others
Acceptable Financing Contract
Listing Terms Contract
Read Less
Bought with Jeanne Murphy • Realty Executives Boston West
GET MORE INFORMATION




