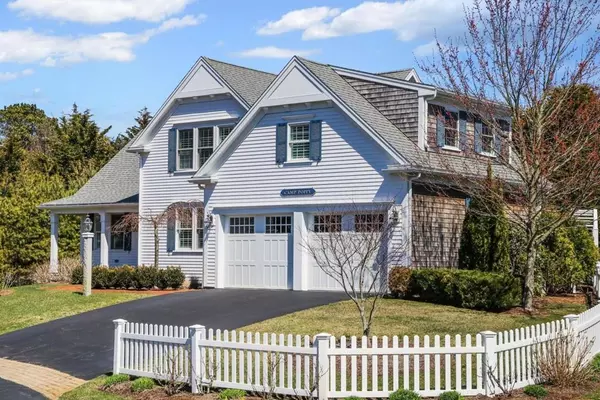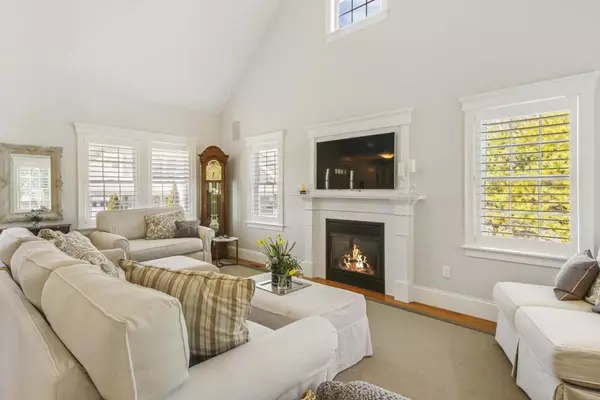For more information regarding the value of a property, please contact us for a free consultation.
10 Seacrest Village Ln #10 Chatham, MA 02633
Want to know what your home might be worth? Contact us for a FREE valuation!

Our team is ready to help you sell your home for the highest possible price ASAP
Key Details
Sold Price $1,250,000
Property Type Single Family Home
Sub Type Single Family Residence
Listing Status Sold
Purchase Type For Sale
Square Footage 3,214 sqft
Price per Sqft $388
MLS Listing ID 72484245
Sold Date 11/10/20
Style Cape, Other (See Remarks)
Bedrooms 3
Full Baths 3
Half Baths 2
HOA Fees $550/mo
HOA Y/N true
Year Built 2011
Annual Tax Amount $5,995
Tax Year 2020
Property Description
Carefree luxury living best describes this custom builder's own 3 BR/ 3.5 Bath home with an open floor plan and a first floor master suite. The thoughtful design includes hardwood floors throughout, a gourmet kitchen with granite countertops and stainless steel appliances, a gas fireplace, dining room, 5-zone gas heat & A/C, 2 high efficiency tankless water heaters, a large patio with pergola and an outdoor shower. The house is perfect for those who want first floor living, but occasionally need a bit more space to accommodate overflow family and friends. The finished walkout lower level with a full bath lends itself to all kinds of creative opportunities. The finished space with a half bath above the two-car garage makes for an ideal home office. The ten freestanding homes in Seacrest Village represent the best in Chatham luxury living and offer a great worry-free alternative with all landscaping and exterior maintenance covered by your dues and include an association swimming poo
Location
State MA
County Barnstable
Zoning R20
Direction Route 28 to John Gilpin Lane . First left is Seacrest Village
Rooms
Basement Full, Finished, Walk-Out Access
Primary Bedroom Level First
Interior
Interior Features Central Vacuum, Wired for Sound
Heating Forced Air, Natural Gas
Cooling Central Air
Flooring Wood
Fireplaces Number 1
Appliance Range, Dishwasher, Microwave, Refrigerator, Washer, Dryer, Vacuum System, Gas Water Heater, Tank Water Heater, Utility Connections for Gas Range, Utility Connections for Electric Oven, Utility Connections for Electric Dryer
Exterior
Exterior Feature Professional Landscaping, Sprinkler System, Decorative Lighting, Outdoor Shower
Garage Spaces 2.0
Pool Pool - Inground Heated
Community Features Shopping, Pool, Tennis Court(s)
Utilities Available for Gas Range, for Electric Oven, for Electric Dryer
Waterfront false
Waterfront Description Beach Front, Bay, Ocean, 1 to 2 Mile To Beach, Beach Ownership(Public)
Roof Type Wood
Parking Type Attached, Garage Door Opener, Garage Faces Side, Off Street
Total Parking Spaces 2
Garage Yes
Private Pool true
Building
Lot Description Corner Lot, Gentle Sloping
Foundation Concrete Perimeter
Sewer Public Sewer
Water Public
Others
Senior Community false
Read Less
Bought with Jack Bohman • Gibson Sotheby's International Realty
GET MORE INFORMATION




