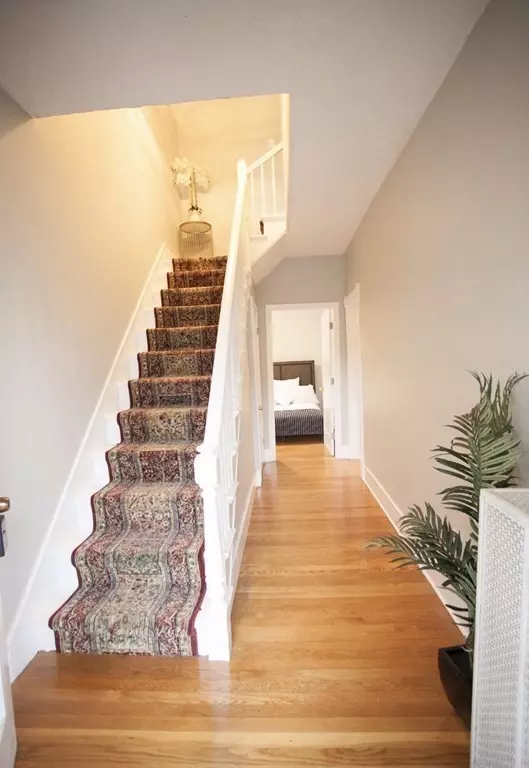For more information regarding the value of a property, please contact us for a free consultation.
31 Jenness St Lowell, MA 01851
Want to know what your home might be worth? Contact us for a FREE valuation!

Our team is ready to help you sell your home for the highest possible price ASAP
Key Details
Sold Price $420,000
Property Type Single Family Home
Sub Type Single Family Residence
Listing Status Sold
Purchase Type For Sale
Square Footage 1,784 sqft
Price per Sqft $235
Subdivision Highlands
MLS Listing ID 72742393
Sold Date 11/09/20
Style Colonial
Bedrooms 4
Full Baths 2
HOA Y/N false
Year Built 1910
Annual Tax Amount $4,610
Tax Year 2020
Lot Size 6,969 Sqft
Acres 0.16
Property Description
" Highest and Best offers due Friday 10/16/2020 @ 12:00PM". Location, location, location! Located in the sought after upper Highlands area of Lowell, this spacious colonial may be the house you've been waiting for! First floor features excellent sized rooms, including a large kitchen, formal dining room, living room and one bedroom. Upstairs you have 2 good size bedrooms plus a very spacious master bedroom with an attached nursery. There's also a full bathroom with double sinks and an extra bonus area. The professionally landscaped yard with patio is a must for summer enjoyment. Plenty of parking and a 1 car garage. This is it! Come and make it yours!
Location
State MA
County Middlesex
Zoning res
Direction Stevens St to Jenness St or Chelmsford St to Jenness St
Rooms
Basement Full, Interior Entry, Unfinished
Primary Bedroom Level Second
Dining Room Flooring - Hardwood
Kitchen Flooring - Laminate, Pantry, Kitchen Island, Recessed Lighting
Interior
Interior Features Nursery
Heating Electric Baseboard, Hot Water, Natural Gas
Cooling None
Flooring Wood, Tile, Carpet, Hardwood, Flooring - Wall to Wall Carpet
Appliance Range, Dishwasher, Microwave, Refrigerator, Gas Water Heater, Tank Water Heater, Plumbed For Ice Maker, Utility Connections for Gas Range, Utility Connections for Electric Dryer
Laundry In Basement, Washer Hookup
Exterior
Exterior Feature Sprinkler System
Garage Spaces 1.0
Fence Fenced
Community Features Public Transportation, Shopping, Park, Medical Facility, Laundromat, Highway Access, House of Worship, Private School, Public School
Utilities Available for Gas Range, for Electric Dryer, Washer Hookup, Icemaker Connection
Waterfront false
Roof Type Shingle
Parking Type Detached, Paved Drive, Off Street, Paved
Total Parking Spaces 6
Garage Yes
Building
Lot Description Level
Foundation Stone
Sewer Public Sewer
Water Public
Others
Senior Community false
Acceptable Financing Contract
Listing Terms Contract
Read Less
Bought with Paul-Ratha Yem • Global Realty Network, Inc.
GET MORE INFORMATION




