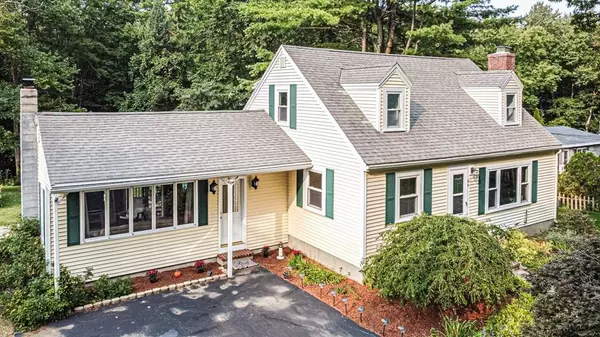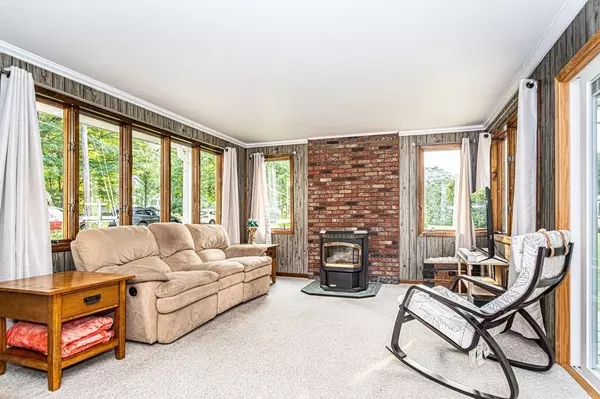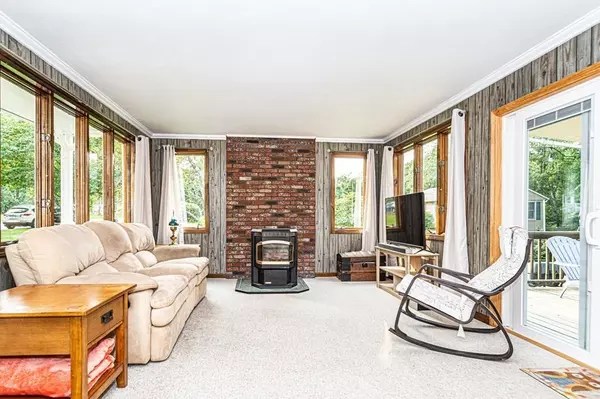For more information regarding the value of a property, please contact us for a free consultation.
89 Folly Mill Rd Salisbury, MA 01952
Want to know what your home might be worth? Contact us for a FREE valuation!

Our team is ready to help you sell your home for the highest possible price ASAP
Key Details
Sold Price $424,900
Property Type Single Family Home
Sub Type Single Family Residence
Listing Status Sold
Purchase Type For Sale
Square Footage 1,960 sqft
Price per Sqft $216
MLS Listing ID 72728290
Sold Date 11/05/20
Style Cape
Bedrooms 3
Full Baths 1
HOA Y/N false
Year Built 1972
Annual Tax Amount $4,076
Tax Year 2020
Lot Size 2.460 Acres
Acres 2.46
Property Description
Bordering NH, having Hampton Beach & Salisbury Beach right around the corner, this is a place you can live while feeling like you're on vacation. The oversized family room connects the expansive awning covered back deck, where everyone will want to hang out & the kitchen where food will be prepared for fun family gatherings. Formal dinners can be set in the adjacent dining room while the large living room can be used as a regular family hangout room or formal sitting room. The large back room on the first level could be an office or made into a 4th bedroom - each of these rooms showcasing beautiful hardwood floors! The second level has three bedrooms, including a front to back Master, all generous in space, freshly painted & with brand new carpet just installed. The home is equipped with central vacuum for easy cleaning, a pellet stove in the family room as a secondary heat source, a generator just in case winter is more fun than usual & plenty of storage in the full usable basement.
Location
State MA
County Essex
Zoning R2
Direction Main > Locust > Folly Mill
Rooms
Family Room Wood / Coal / Pellet Stove, Closet, Flooring - Wall to Wall Carpet, Balcony / Deck, Exterior Access, Slider, Lighting - Overhead, Crown Molding
Basement Full, Interior Entry, Unfinished
Primary Bedroom Level Second
Dining Room Flooring - Hardwood, Lighting - Overhead
Kitchen Flooring - Vinyl, Dining Area, Lighting - Overhead, Crown Molding
Interior
Interior Features Ceiling Fan(s), Lighting - Overhead, Den, Central Vacuum
Heating Forced Air, Oil
Cooling None
Flooring Carpet, Hardwood, Flooring - Hardwood
Fireplaces Number 1
Appliance Range, Dishwasher, Microwave, Refrigerator, Washer, Dryer, Oil Water Heater, Utility Connections for Electric Range, Utility Connections for Electric Dryer
Laundry In Basement
Exterior
Exterior Feature Rain Gutters, Storage
Utilities Available for Electric Range, for Electric Dryer
Waterfront false
Waterfront Description Beach Front, Ocean
Roof Type Shingle
Total Parking Spaces 4
Garage No
Building
Lot Description Wooded, Level
Foundation Concrete Perimeter
Sewer Private Sewer
Water Public
Others
Senior Community false
Read Less
Bought with Willis and Smith Group • Keller Williams Realty
GET MORE INFORMATION




