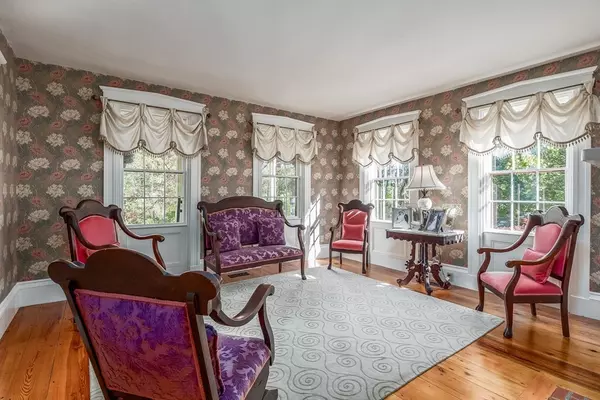For more information regarding the value of a property, please contact us for a free consultation.
20 French St Dunstable, MA 01827
Want to know what your home might be worth? Contact us for a FREE valuation!

Our team is ready to help you sell your home for the highest possible price ASAP
Key Details
Sold Price $650,000
Property Type Single Family Home
Sub Type Farm
Listing Status Sold
Purchase Type For Sale
Square Footage 2,341 sqft
Price per Sqft $277
MLS Listing ID 72741242
Sold Date 11/24/20
Style Antique, Farmhouse
Bedrooms 3
Full Baths 1
Half Baths 1
HOA Y/N false
Year Built 1854
Annual Tax Amount $6,564
Tax Year 2020
Lot Size 4.000 Acres
Acres 4.0
Property Description
Honey Stop the Car! Country living at its finest. This Antique Farmhouse was completely gutted to the studs in 2000 and to the original characters with modern day amenities. The owner flipped the floorboards and restored the southern yellow pine to the original condition. The kitchen has has been updated with stainless steel appliances, granite countertops and stove top island.The living room has post and beam ceilings and a loft which the owner has restored to its original luster. You will absolutely fall in love with three season room surrounded by windows to enjoy breathtaking views. The three bedrooms are all spacious with deep closets. This luxurious home also has a two story barn which is perfect for storing your car, turning it into a great home office or utilize as a barn for horses. The chicken coup would also make great space for more storage, or a beautiful she shed. All of this located on 4 acres of land and a five minute ride to Rt 3 and Southern New Hampshire!
Location
State MA
County Middlesex
Zoning Residentia
Direction Rt 113 to French street first house on the left.
Rooms
Family Room Beamed Ceilings, Vaulted Ceiling(s), Closet, Closet/Cabinets - Custom Built, Flooring - Wood, Window(s) - Bay/Bow/Box, French Doors, Remodeled
Basement Full, Crawl Space, Concrete
Primary Bedroom Level Second
Dining Room Closet/Cabinets - Custom Built, Flooring - Wood, French Doors, Wainscoting, Lighting - Sconce, Lighting - Overhead
Kitchen Bathroom - Half, Closet/Cabinets - Custom Built, Flooring - Stone/Ceramic Tile, Pantry, Countertops - Stone/Granite/Solid, Countertops - Upgraded, French Doors, Kitchen Island, Breakfast Bar / Nook, Cabinets - Upgraded, Country Kitchen, Exterior Access, Stainless Steel Appliances, Washer Hookup, Gas Stove, Lighting - Pendant, Lighting - Overhead
Interior
Interior Features Cathedral Ceiling(s), Ceiling Fan(s), Slider, Sun Room, Foyer, Sitting Room
Heating Forced Air, Natural Gas
Cooling Central Air
Flooring Wood, Tile, Flooring - Wood
Fireplaces Number 1
Fireplaces Type Dining Room, Living Room
Appliance Range, Dishwasher, Microwave, Countertop Range, Refrigerator, Washer, Dryer, Water Treatment, ENERGY STAR Qualified Refrigerator, ENERGY STAR Qualified Dishwasher, Gas Water Heater, Utility Connections for Gas Range, Utility Connections for Gas Dryer
Laundry First Floor
Exterior
Exterior Feature Stone Wall
Garage Spaces 2.0
Community Features Walk/Jog Trails, Stable(s), Highway Access
Utilities Available for Gas Range, for Gas Dryer
Waterfront false
View Y/N Yes
View Scenic View(s)
Roof Type Shingle
Parking Type Detached, Storage, Workshop in Garage, Garage Faces Side, Carriage Shed, Barn, Paved Drive, Off Street, Paved
Total Parking Spaces 6
Garage Yes
Building
Lot Description Corner Lot, Wooded, Cleared, Farm
Foundation Granite
Sewer Private Sewer
Water Private
Others
Senior Community false
Read Less
Bought with Erinn Falkowski • Bean Group
GET MORE INFORMATION




