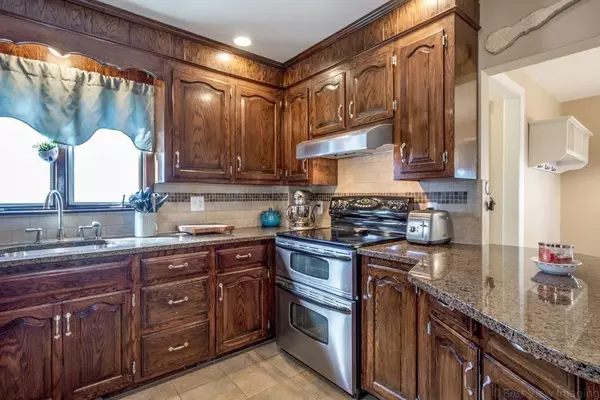For more information regarding the value of a property, please contact us for a free consultation.
15 Virginia Road Waltham, MA 02453
Want to know what your home might be worth? Contact us for a FREE valuation!

Our team is ready to help you sell your home for the highest possible price ASAP
Key Details
Sold Price $737,000
Property Type Single Family Home
Sub Type Single Family Residence
Listing Status Sold
Purchase Type For Sale
Square Footage 2,307 sqft
Price per Sqft $319
Subdivision Cedarwood
MLS Listing ID 72736156
Sold Date 11/23/20
Style Colonial
Bedrooms 3
Full Baths 1
Half Baths 1
HOA Y/N false
Year Built 1940
Annual Tax Amount $8,144
Tax Year 2020
Lot Size 7,405 Sqft
Acres 0.17
Property Description
Welcome Home to 15 Virginia Road. This gorgeous Dutch Colonial Style home is nestled deep in the highly coveted Cedarwood area of Waltham, yet only minutes to Rte. 128 and major travel routes. The floor plan is bright & open while maintaining charm & character, with gleaming hardwood floors throughout, period detail, french doors & crown moldings. The modern eat-in-kitchen offers granite counters, stainless appliances, ceramic tile floor & backsplash along with a peninsula & breakfast nook. The main level also has a large front to back fire placed living room, formal dining room, half bath & sun room with sliders leading to a wrap around deck overlooking the beautiful backyard. The 2nd level has 3 nicely sized bedrooms, large closets, and full bath. The home office could easily be used as a 4th bedroom. In Addition, there is a full walkout basement, as well as,detached garage & great outdoor space. This home has been lovingly maintained, and ready to move in. Don't delay, won't last!
Location
State MA
County Middlesex
Zoning 1
Direction Weston Street to Cedarwood Avenue to Virginia Road.
Rooms
Basement Full
Primary Bedroom Level Second
Dining Room Flooring - Hardwood, French Doors, Chair Rail, Open Floorplan, Crown Molding
Kitchen Flooring - Stone/Ceramic Tile, Dining Area, Countertops - Stone/Granite/Solid, French Doors, Breakfast Bar / Nook, Open Floorplan, Recessed Lighting, Stainless Steel Appliances, Peninsula
Interior
Interior Features Slider, Office, Sun Room, Play Room
Heating Oil
Cooling Window Unit(s), Wall Unit(s)
Flooring Carpet, Hardwood, Flooring - Hardwood, Flooring - Wall to Wall Carpet, Flooring - Wood
Fireplaces Number 1
Fireplaces Type Living Room
Appliance Range, Dishwasher, Refrigerator, Tank Water Heaterless, Utility Connections for Electric Range, Utility Connections for Electric Dryer
Laundry Electric Dryer Hookup, Washer Hookup, In Basement
Exterior
Exterior Feature Balcony / Deck, Professional Landscaping
Garage Spaces 1.0
Community Features Public Transportation, Shopping, Medical Facility, Conservation Area, Highway Access, Sidewalks
Utilities Available for Electric Range, for Electric Dryer, Washer Hookup
Waterfront false
Roof Type Shingle
Parking Type Detached, Paved Drive, Off Street, Paved
Total Parking Spaces 4
Garage Yes
Building
Foundation Stone
Sewer Public Sewer
Water Public
Schools
Elementary Schools Stanley Elem
Middle Schools Mcdevitt
High Schools Waltham High
Others
Senior Community false
Read Less
Bought with Dave DiGregorio • Coldwell Banker Realty - Waltham
GET MORE INFORMATION




