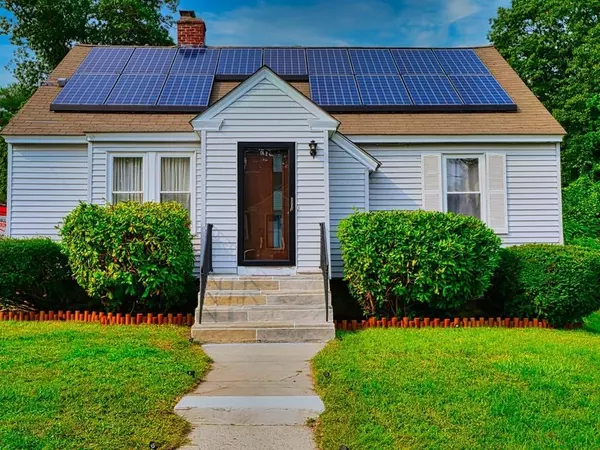For more information regarding the value of a property, please contact us for a free consultation.
5 Tewksbury Rd. Worcester, MA 01602
Want to know what your home might be worth? Contact us for a FREE valuation!

Our team is ready to help you sell your home for the highest possible price ASAP
Key Details
Sold Price $309,000
Property Type Single Family Home
Sub Type Single Family Residence
Listing Status Sold
Purchase Type For Sale
Square Footage 1,611 sqft
Price per Sqft $191
Subdivision Tatnuck
MLS Listing ID 72727580
Sold Date 11/23/20
Style Cape
Bedrooms 4
Full Baths 2
Year Built 1939
Annual Tax Amount $3,796
Tax Year 2020
Lot Size 7,840 Sqft
Acres 0.18
Property Description
Don't miss a chance to view this 4 bedroom cape with 2 full baths located just off Mill St. near desirable Tatnuck area. This property features hardwood floors, wood burning fireplace, kitchen with adjacent dining area and large deck for outdoor entertaining. Family friendly floor plan with 2 bedrooms up & 2 down with a full bath on each floor. The spacious basement can be added living space if needed! Detached garage. Fenced in yard, above-ground pool is not currently in use but the pump is in working order. SHOWINGS BEGIN ON SUNDAY SEPT. 20 at 11 am. Open House by appointment following COVID safety precautions: Masks required, one party allowed in property at a time to allow for social distancing.
Location
State MA
County Worcester
Zoning RS-7
Direction Mill St. to Tewksbury Rd.
Rooms
Basement Partially Finished
Primary Bedroom Level Second
Dining Room Ceiling Fan(s), Flooring - Hardwood
Kitchen Flooring - Stone/Ceramic Tile, Exterior Access, Stainless Steel Appliances
Interior
Heating Central
Cooling Window Unit(s)
Flooring Carpet, Hardwood
Fireplaces Number 1
Fireplaces Type Living Room
Appliance Range, Refrigerator, Utility Connections for Electric Range, Utility Connections for Electric Oven, Utility Connections for Electric Dryer
Laundry In Basement, Washer Hookup
Exterior
Garage Spaces 1.0
Fence Fenced/Enclosed
Pool Above Ground
Community Features Public Transportation, Shopping, Park, Public School
Utilities Available for Electric Range, for Electric Oven, for Electric Dryer, Washer Hookup
Waterfront false
Roof Type Shingle
Parking Type Detached, Paved Drive, Off Street
Total Parking Spaces 4
Garage Yes
Private Pool true
Building
Foundation Stone
Sewer Public Sewer
Water Public
Read Less
Bought with Nghi Bao Chiem • StartPoint Realty
GET MORE INFORMATION




