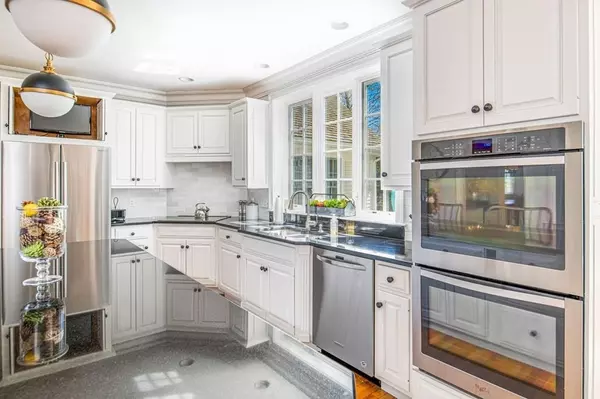For more information regarding the value of a property, please contact us for a free consultation.
10 Edgewood Park Norwell, MA 02061
Want to know what your home might be worth? Contact us for a FREE valuation!

Our team is ready to help you sell your home for the highest possible price ASAP
Key Details
Sold Price $1,575,000
Property Type Single Family Home
Sub Type Single Family Residence
Listing Status Sold
Purchase Type For Sale
Square Footage 6,370 sqft
Price per Sqft $247
Subdivision Edgewood Park
MLS Listing ID 72716310
Sold Date 11/23/20
Style Colonial
Bedrooms 5
Full Baths 4
Half Baths 1
HOA Y/N false
Year Built 1999
Annual Tax Amount $24,000
Tax Year 2020
Lot Size 1.130 Acres
Acres 1.13
Property Description
Live, work and play at home! This custom 5-bedroom MODERN FARMHOUSE Colonial is privately set on over an acre of lush, landscaped grounds just minutes to shopping, restaurants & route 3. Recently updated throughout, this exquisite property has over 6000 SF with stunning architectural details, coastal on-trend décor, extensive custom millwork, modern high end fixtures & BRAND NEW ROOF (8/2020) & landscaping. Soaring ceilings, French doors & walls of windows contribute to the open feel of this immaculate home. The updated kitchen features a center island, walk-in pantry with built-ins & butler’s pantry with wetbar. Upstairs are 4 spacious BRs including an elegant MBR suite with sitting area, double walk in closets & master bath.There’s a 5th bedroom on the 1st floor & full bath, for guests or 2nd office. Private backyard is perfect for a pool. With a gorgeous interior designed for today's lifestyle, luxe landscaping, highest quality construction & a prime address - you can have it all!
Location
State MA
County Plymouth
Zoning RES
Direction Prospect Street to Loring Drive to Edgewood Park
Rooms
Family Room Cathedral Ceiling(s), Flooring - Hardwood
Basement Full, Interior Entry, Bulkhead, Concrete
Primary Bedroom Level Second
Dining Room Flooring - Hardwood, Window(s) - Bay/Bow/Box
Kitchen Flooring - Hardwood, Dining Area, Pantry, Countertops - Stone/Granite/Solid
Interior
Interior Features Bathroom - Full, Closet - Linen, Bathroom, Sun Room, Library, Wet Bar
Heating Baseboard, Oil, Other, Fireplace
Cooling Central Air, Dual
Flooring Wood, Tile, Hardwood, Other, Flooring - Stone/Ceramic Tile, Flooring - Hardwood
Fireplaces Number 3
Fireplaces Type Family Room
Appliance Oven, Dishwasher, Countertop Range, Oil Water Heater, Tank Water Heater, Plumbed For Ice Maker, Utility Connections for Electric Range, Utility Connections for Electric Oven, Utility Connections for Electric Dryer
Laundry Second Floor, Washer Hookup
Exterior
Exterior Feature Rain Gutters, Professional Landscaping, Sprinkler System
Garage Spaces 3.0
Community Features Public Transportation, Shopping, Walk/Jog Trails, Bike Path, Conservation Area, Highway Access
Utilities Available for Electric Range, for Electric Oven, for Electric Dryer, Washer Hookup, Icemaker Connection
Waterfront false
Roof Type Wood
Parking Type Attached, Garage Door Opener, Paved Drive, Off Street
Total Parking Spaces 6
Garage Yes
Building
Lot Description Wooded, Easements
Foundation Concrete Perimeter
Sewer Private Sewer
Water Public
Schools
Elementary Schools Cole
Middle Schools Norwell Middle
High Schools Norwell High
Others
Acceptable Financing Contract
Listing Terms Contract
Read Less
Bought with Barbara Romanelli • Waterfront Realty Group
GET MORE INFORMATION




