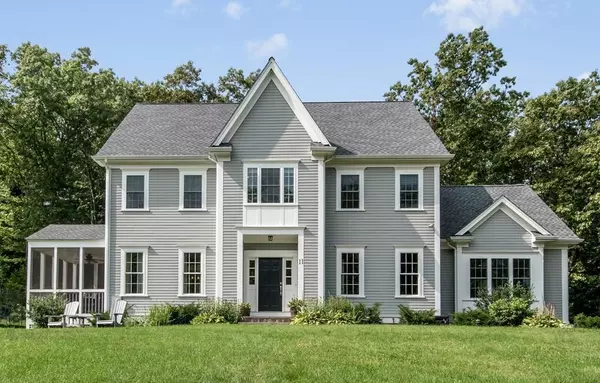For more information regarding the value of a property, please contact us for a free consultation.
11 Old Stone Circle Bolton, MA 01740
Want to know what your home might be worth? Contact us for a FREE valuation!

Our team is ready to help you sell your home for the highest possible price ASAP
Key Details
Sold Price $829,000
Property Type Single Family Home
Sub Type Single Family Residence
Listing Status Sold
Purchase Type For Sale
Square Footage 3,742 sqft
Price per Sqft $221
Subdivision Century Mill Estates
MLS Listing ID 72727397
Sold Date 11/19/20
Style Colonial
Bedrooms 4
Full Baths 3
Half Baths 1
HOA Fees $50/ann
HOA Y/N true
Year Built 2015
Annual Tax Amount $14,366
Tax Year 2020
Lot Size 1.170 Acres
Acres 1.17
Property Description
Exquisite Campbell Smith designed Colonial set upon a gentle knoll overlooking protected land on cul-de-sac in upscale Century Mill Estates. Fine appointments and sun-drenched spaces are the hallmark of this stunning home. The cabinet-packed kitchen with large center island, generous walk-in pantry & 5 burner gas range opens to an expansive family room with gas fireplace as its focal point. Behind French doors lies a 1st floor office - ideal WFH location. Imagine retreating to a dreamy main bedroom suite boasting walk-in+ closets and a spa bath featuring a luxurious soaking tub, spacious glass shower & dual sink vanity. The huge mudroom with built-ins & ample closet space keeps clutter in its place. Enjoy outdoor dinners in your screen room or on the patio overlooking a sprawling yard & private woodlands. This home has it all: Incredible neighborhood, great community with vast conservation land & trails, top-rated schools,easy access to major routes & shop/dine locations nearby.
Location
State MA
County Worcester
Zoning Res
Direction Spectacle Hill Road to Mill Pond Road to Old Stone Circle
Rooms
Family Room Flooring - Hardwood, Recessed Lighting, Sunken
Basement Full, Finished, Interior Entry, Garage Access, Bulkhead
Primary Bedroom Level Second
Dining Room Flooring - Hardwood, Open Floorplan
Kitchen Dining Area, Pantry, Countertops - Stone/Granite/Solid, Kitchen Island, Breakfast Bar / Nook, Exterior Access, Open Floorplan, Recessed Lighting, Slider, Gas Stove, Lighting - Pendant
Interior
Interior Features Recessed Lighting, Closet, Closet/Cabinets - Custom Built, Closet - Double, Bathroom - Half, Pedestal Sink, Wainscoting, Crown Molding, Office, Bonus Room, Mud Room, Bathroom, Foyer
Heating Forced Air, Propane
Cooling Central Air
Flooring Tile, Vinyl, Carpet, Marble, Hardwood, Wood Laminate, Flooring - Hardwood, Flooring - Wall to Wall Carpet, Flooring - Vinyl
Fireplaces Number 1
Fireplaces Type Family Room
Appliance Oven, Dishwasher, Microwave, Countertop Range, Refrigerator, Washer, Dryer, Range Hood, Propane Water Heater, Tank Water Heater, Plumbed For Ice Maker, Utility Connections for Gas Range, Utility Connections for Electric Oven, Utility Connections for Electric Dryer
Laundry Flooring - Stone/Ceramic Tile, Countertops - Stone/Granite/Solid, Electric Dryer Hookup, Washer Hookup, Second Floor
Exterior
Exterior Feature Rain Gutters, Storage, Sprinkler System, Stone Wall
Garage Spaces 2.0
Fence Invisible
Community Features Tennis Court(s), Park, Walk/Jog Trails, Stable(s), Golf, Conservation Area, House of Worship, Public School, Sidewalks
Utilities Available for Gas Range, for Electric Oven, for Electric Dryer, Washer Hookup, Icemaker Connection
Waterfront false
Roof Type Shingle
Parking Type Attached, Under, Garage Door Opener, Storage, Paved Drive, Paved
Total Parking Spaces 4
Garage Yes
Building
Lot Description Cul-De-Sac, Wooded, Easements, Underground Storage Tank
Foundation Concrete Perimeter
Sewer Private Sewer, Other
Water Well
Schools
Elementary Schools Florence Sawyer
Middle Schools Florence Sawyer
High Schools Nashoba Reg'L
Read Less
Bought with Erin Munroe • Coldwell Banker Realty - Northborough
GET MORE INFORMATION




