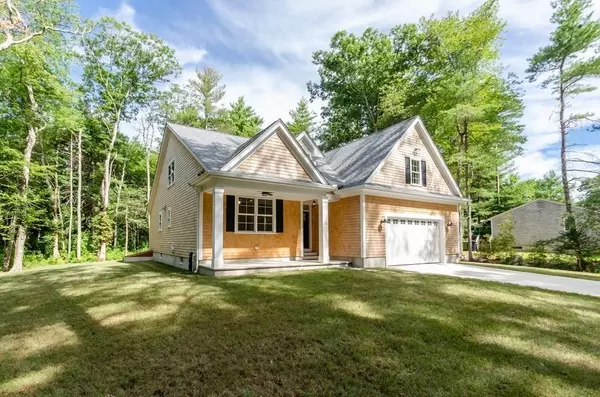For more information regarding the value of a property, please contact us for a free consultation.
13 Card Dr Marion, MA 02738
Want to know what your home might be worth? Contact us for a FREE valuation!

Our team is ready to help you sell your home for the highest possible price ASAP
Key Details
Sold Price $705,000
Property Type Single Family Home
Sub Type Single Family Residence
Listing Status Sold
Purchase Type For Sale
Square Footage 2,644 sqft
Price per Sqft $266
MLS Listing ID 72624947
Sold Date 12/04/20
Style Cape
Bedrooms 4
Full Baths 3
Half Baths 1
HOA Y/N false
Year Built 2019
Annual Tax Amount $1,699
Tax Year 2019
Lot Size 0.310 Acres
Acres 0.31
Property Description
New Construction - New Price and Ready for Occupancy ! This detailed custom Cape offers an open floor plan, high vaulted ceilings and a beautiful center staircase that enriches the elegance of this thoughtfully designed home. Quality craftsmanship which features 2x6 construction, Hickory hardwood floors, crown molding, high efficiency heat & central air w/ tank-less on-demand hot water, automatic whole house generator, full basement, heated garage, concrete driveway, mahogany deck and concrete patio.1st Floor Master Bedroom w/ en suite baths & spacious walk-in closet. Guest bedroom or home office w full bath. Kitchen features 36" range w/ Schrock Cabinetry and granite counters. 2nd floor has two large bedrooms with walk-in closets, full bath and great room for family entertaining or overflow for summer guests. Adjacent to town land, privately surrounded by nature; yet close to Village Center, Silvershell Beach & Marion Wharf. Discover the South Coast and avoid Cape traffic
Location
State MA
County Plymouth
Zoning RES
Direction Converse Road, Right on Card Drive
Rooms
Basement Full, Interior Entry, Bulkhead, Sump Pump, Concrete
Primary Bedroom Level First
Dining Room Vaulted Ceiling(s), Flooring - Hardwood, Balcony / Deck, Slider
Kitchen Vaulted Ceiling(s), Flooring - Hardwood, Countertops - Stone/Granite/Solid, Kitchen Island, Cabinets - Upgraded, Recessed Lighting
Interior
Interior Features Bathroom - Full, Bathroom - Tiled With Tub, Closet, Crown Molding, Bathroom, Great Room
Heating Central, Forced Air, Propane
Cooling Central Air
Flooring Tile, Hardwood, Flooring - Stone/Ceramic Tile, Flooring - Hardwood
Fireplaces Number 1
Fireplaces Type Living Room
Appliance Other, Propane Water Heater, Tank Water Heaterless, Plumbed For Ice Maker, Utility Connections for Gas Range, Utility Connections for Electric Dryer
Laundry Flooring - Stone/Ceramic Tile, Electric Dryer Hookup, Washer Hookup, First Floor
Exterior
Exterior Feature Rain Gutters
Garage Spaces 2.0
Community Features Public Transportation, Tennis Court(s), Park, Golf, Medical Facility, Laundromat, Bike Path, Conservation Area, Highway Access, House of Worship, Marina, Private School, Public School
Utilities Available for Gas Range, for Electric Dryer, Washer Hookup, Icemaker Connection, Generator Connection
Waterfront false
Waterfront Description Beach Front, Beach Access, Harbor, Ocean, 1/2 to 1 Mile To Beach, Beach Ownership(Public)
Roof Type Shingle
Parking Type Attached, Garage Door Opener, Heated Garage, Insulated, Off Street, Driveway
Total Parking Spaces 2
Garage Yes
Building
Lot Description Wooded, Cleared
Foundation Concrete Perimeter
Sewer Public Sewer
Water Public
Schools
Elementary Schools Sippican Elemen
Middle Schools Orr Jr High
High Schools Orr High School
Others
Senior Community false
Read Less
Bought with Diane Arsenault • Conway - Mattapoisett
GET MORE INFORMATION




