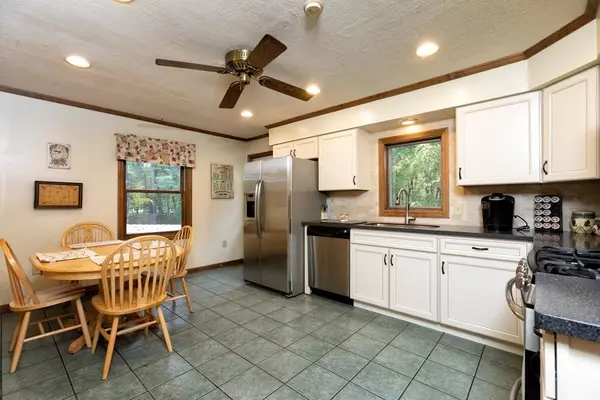For more information regarding the value of a property, please contact us for a free consultation.
531 Haverhill St Rowley, MA 01969
Want to know what your home might be worth? Contact us for a FREE valuation!

Our team is ready to help you sell your home for the highest possible price ASAP
Key Details
Sold Price $515,000
Property Type Single Family Home
Sub Type Single Family Residence
Listing Status Sold
Purchase Type For Sale
Square Footage 2,796 sqft
Price per Sqft $184
MLS Listing ID 72745588
Sold Date 12/02/20
Style Colonial
Bedrooms 4
Full Baths 2
Half Baths 2
HOA Y/N false
Year Built 1990
Annual Tax Amount $8,206
Tax Year 2020
Lot Size 5.010 Acres
Acres 5.01
Property Description
Here's what you have been waiting for! This beautifully maintained and updated 3 bedroom home on OVER 5 ACRES with a BRAND NEW KITCHEN! Big Family Room with french doors to 3 season porch. Kitchen has been redone, new cabinets, counters and appliances. A spacious dining room finishes the first floor. 3 bedrooms and two full baths upstairs. The lower walkout level is heated and has a big living room, bedroom and half bath. Perfect as a potential teen or in-law set up. Big deck and above ground pool that is used every year. Oversized 4 Bedroom septic was installed in 2012 and passed Title V. Home was previously used as a daycare and there is fenced off outdoor play space. Natural gas heating from the street. A terrific spot, only minutes to beaches and commuter rail. Open House on Saturday, Oct. 24th from 12-1:30 and Sunday, Oct. 25th from 12-1:30. Any offers will be reviewed by sellers on Monday at 6pm. No showings before open house.
Location
State MA
County Essex
Zoning RES
Direction ENTER through Pine Tree Condos. Go to driveway on right. First home on right.
Rooms
Family Room Flooring - Hardwood, French Doors
Basement Full, Finished, Walk-Out Access
Primary Bedroom Level Second
Dining Room Flooring - Hardwood, Chair Rail
Kitchen Ceiling Fan(s), Flooring - Stone/Ceramic Tile, Dining Area, Pantry, Countertops - Stone/Granite/Solid, Stainless Steel Appliances, Gas Stove
Interior
Interior Features Bathroom - Half, Ceiling Fan(s), Loft, Bonus Room, Bedroom, Bathroom, Sun Room
Heating Baseboard, Natural Gas
Cooling None
Flooring Flooring - Wall to Wall Carpet
Appliance Range, Dishwasher, Microwave, Refrigerator, Washer, Dryer, Gas Water Heater
Laundry First Floor
Exterior
Exterior Feature Rain Gutters
Pool Above Ground
Community Features Public Transportation, Shopping, Park, Walk/Jog Trails, Stable(s), Golf, Medical Facility, Conservation Area, Highway Access, House of Worship, Marina, Private School, Public School, T-Station
Waterfront false
Roof Type Shingle
Parking Type Off Street
Total Parking Spaces 6
Garage No
Private Pool true
Building
Lot Description Wooded
Foundation Concrete Perimeter
Sewer Private Sewer
Water Public
Schools
Elementary Schools Pine Grove
Middle Schools Triton
High Schools Triton
Others
Senior Community false
Read Less
Bought with Matt Bernard • Cameron Real Estate Group
GET MORE INFORMATION




