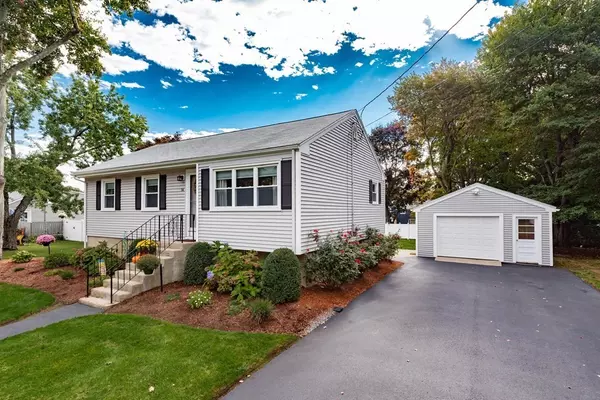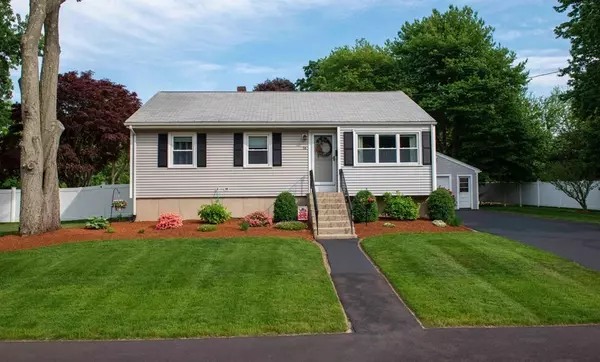For more information regarding the value of a property, please contact us for a free consultation.
56 Oliver Street Avon, MA 02322
Want to know what your home might be worth? Contact us for a FREE valuation!

Our team is ready to help you sell your home for the highest possible price ASAP
Key Details
Sold Price $412,500
Property Type Single Family Home
Sub Type Single Family Residence
Listing Status Sold
Purchase Type For Sale
Square Footage 1,012 sqft
Price per Sqft $407
MLS Listing ID 72734810
Sold Date 11/30/20
Style Ranch
Bedrooms 3
Full Baths 1
Year Built 1956
Annual Tax Amount $5,473
Tax Year 2019
Lot Size 0.340 Acres
Acres 0.34
Property Description
Are you looking for 1 level living that will pass FHA and you have nothing to do, but move in? Well come take a look it at the 3 bedroom, 1 bath, 1 car garage ranch sitting in one of Avon's most desirable family neighborhoods. It has been totally renovated inside and out, with everything updated including, roof, siding, windows, air conditioning, septic, landscaping, vinyl fence, Trex deck, kitchen, bath, flooring, and is freshly painted. The kitchen is a brilliant white with stainless steel appliance and Quartz countertops, this house has a open floor plan designed for entertaining and a beautiful Trex deck that’s overlooking your perfectly landscaped fenced backyard complete with a fire pit. The one car garage has plenty of room for parking and a tool shop extra storage and has full power. This home is 5 minutes from highway, 4 min from shopping and 1 showing away from being yours asking $399,999.00 " COVID rules apply must wear a mask
Location
State MA
County Norfolk
Zoning res
Direction Take Pond street to Porter to Oliver
Rooms
Basement Full, Walk-Out Access, Concrete
Primary Bedroom Level First
Dining Room Flooring - Hardwood
Kitchen Flooring - Hardwood, Dining Area, Balcony / Deck, Countertops - Stone/Granite/Solid, Kitchen Island, Lighting - Pendant
Interior
Heating Forced Air
Cooling Central Air
Flooring Tile, Hardwood
Appliance Range, Dishwasher, Microwave, Refrigerator, Electric Water Heater, Utility Connections for Electric Range
Laundry In Basement
Exterior
Exterior Feature Rain Gutters, Professional Landscaping
Garage Spaces 1.0
Fence Fenced
Community Features Public Transportation, Shopping, Park, Medical Facility, Highway Access, House of Worship, Private School, Public School, T-Station
Utilities Available for Electric Range
Waterfront false
Roof Type Shingle
Parking Type Detached, Garage Door Opener, Storage, Workshop in Garage, Paved Drive, Off Street
Total Parking Spaces 4
Garage Yes
Building
Foundation Concrete Perimeter
Sewer Private Sewer
Water Public
Read Less
Bought with Chad Goldstein • Gold Key Realty LLC
GET MORE INFORMATION




