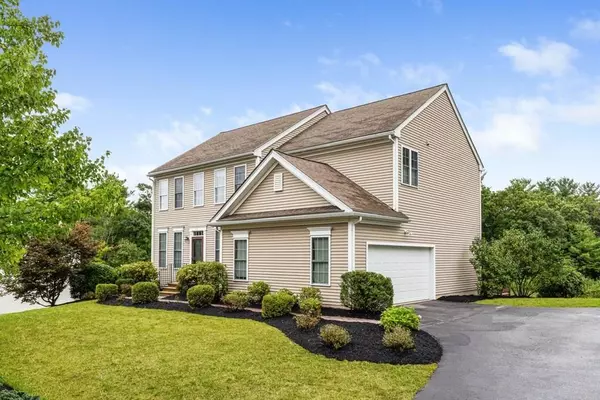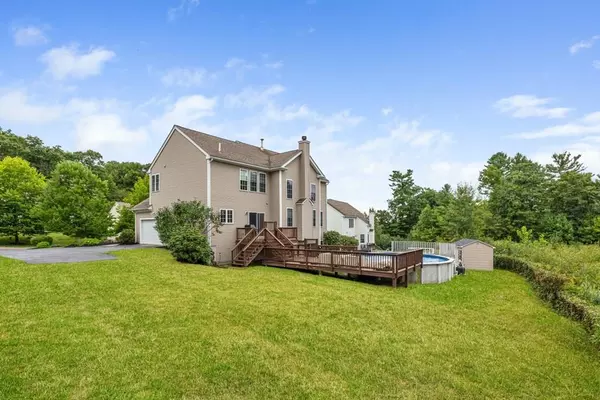For more information regarding the value of a property, please contact us for a free consultation.
11 Poplar St Grafton, MA 01560
Want to know what your home might be worth? Contact us for a FREE valuation!

Our team is ready to help you sell your home for the highest possible price ASAP
Key Details
Sold Price $562,000
Property Type Single Family Home
Sub Type Single Family Residence
Listing Status Sold
Purchase Type For Sale
Square Footage 3,000 sqft
Price per Sqft $187
Subdivision Maplevale Estates
MLS Listing ID 72721863
Sold Date 11/16/20
Style Colonial
Bedrooms 4
Full Baths 3
Half Baths 1
Year Built 2004
Annual Tax Amount $8,229
Tax Year 2020
Lot Size 0.360 Acres
Acres 0.36
Property Description
Beautiful Cambridge plan at popular Maplevale Estates. The open, airy layout begins as you enter the foyer which is flanked by the liv rm to the left, and the din rm to the right which has wainscoting and crown molding (hardwood in all three areas). Through the center hall to the spectacular 2-story family room w/fireplace, hardwood, and recessed lights. Corner office. Fantastic kitchen with upgraded cabinets, SS appliances, T-shaped island w/breakfast bar, ceramic tile flooring, sliders to rear deck. Second floor contains a master suite w/cathedral ceiling, large walk-in closet, and full bath w/double vanity and separate tub and shower. Second floor laundry room. Lower level has a large game room and media room combo, with full bath and sliders to back yard. Spacious back yard w/ two-tier deck and above-ground pool. Excellent access to Pike, 495, 146, and Train.
Location
State MA
County Worcester
Zoning R2
Direction Rte 122 to Depot to Maple to Aspen to Poplar OR Main St to Depot to Poplar
Rooms
Family Room Cathedral Ceiling(s), Flooring - Hardwood, Open Floorplan, Recessed Lighting
Basement Full
Primary Bedroom Level Second
Dining Room Flooring - Hardwood, Open Floorplan, Wainscoting, Crown Molding
Kitchen Flooring - Stone/Ceramic Tile, Pantry, Countertops - Stone/Granite/Solid, Kitchen Island, Breakfast Bar / Nook, Exterior Access, Open Floorplan, Recessed Lighting
Interior
Interior Features Bathroom - Full, Open Floor Plan, Recessed Lighting, Slider, Home Office, Game Room, Media Room
Heating Forced Air, Oil
Cooling Central Air
Flooring Tile, Carpet, Hardwood, Flooring - Wall to Wall Carpet, Flooring - Stone/Ceramic Tile
Fireplaces Number 1
Fireplaces Type Family Room
Appliance Range, Dishwasher, Disposal, Microwave, Refrigerator, Washer, Dryer, Electric Water Heater, Utility Connections for Electric Range, Utility Connections for Electric Dryer
Laundry Second Floor
Exterior
Exterior Feature Rain Gutters
Garage Spaces 2.0
Pool Above Ground
Community Features Stable(s), Golf, Highway Access, House of Worship, Private School, Public School, T-Station, University
Utilities Available for Electric Range, for Electric Dryer
Waterfront false
Roof Type Shingle
Parking Type Attached, Paved Drive, Off Street
Total Parking Spaces 4
Garage Yes
Private Pool true
Building
Lot Description Easements
Foundation Concrete Perimeter
Sewer Public Sewer
Water Public
Read Less
Bought with William P. Callahan • RE/MAX Advantage 1
GET MORE INFORMATION




