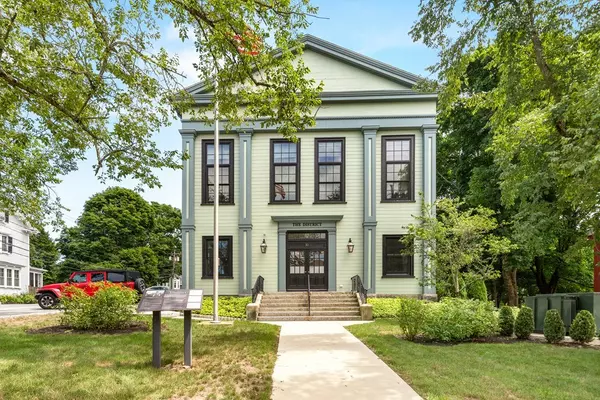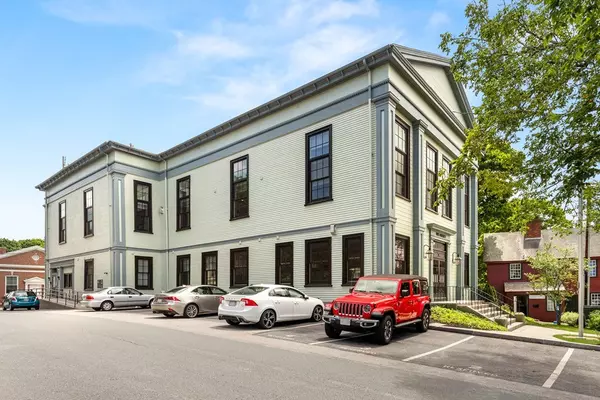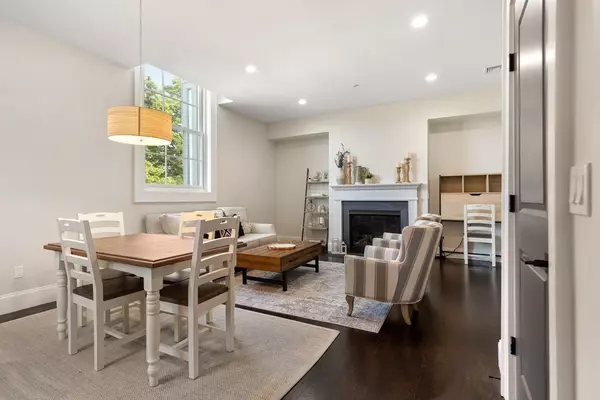For more information regarding the value of a property, please contact us for a free consultation.
30 South Main #204 Ipswich, MA 01938
Want to know what your home might be worth? Contact us for a FREE valuation!

Our team is ready to help you sell your home for the highest possible price ASAP
Key Details
Sold Price $443,000
Property Type Condo
Sub Type Condominium
Listing Status Sold
Purchase Type For Sale
Square Footage 1,523 sqft
Price per Sqft $290
MLS Listing ID 72731840
Sold Date 11/30/20
Bedrooms 2
Full Baths 2
Half Baths 1
HOA Fees $451/mo
HOA Y/N true
Year Built 1833
Annual Tax Amount $5,680
Tax Year 2020
Lot Size 0.440 Acres
Acres 0.44
Property Description
This is the one! Super townhouse in recently restored historic Ipswich District Courthouse.This beautifully renovated building is close to the Center Green and within walking distance to restaurants, commuter rail and shopping. High ceilings, large windows and open floor plan are some of the highlights. First floor all hardwood. Fantastic chef's kitchen with granite and stainless appliances opens to dining area and family room with gas fireplace and huge picture window. Half bath on first floor.Two bedrooms each with ensuite baths. Master bedroom has two ample size closets and master bath with oversized shower. Second bedroom has large walk in closet and full bath with tub/shower combo. In unit laundry. One assigned parking space. Dedicated storage space in common basement. Elevator access.This is a great lifestyle choice if you are looking to downsize or purchase your first home. Ipswich has so much to offer and you are in the heart of it all. Minutes to Cranes Beach and so much more!
Location
State MA
County Essex
Zoning CB
Direction Former District Courthouse. Next to Center Green.
Rooms
Primary Bedroom Level Second
Dining Room Flooring - Hardwood, Open Floorplan, Lighting - Pendant
Kitchen Flooring - Hardwood, Window(s) - Picture, Countertops - Stone/Granite/Solid, Recessed Lighting, Stainless Steel Appliances, Gas Stove
Interior
Heating Forced Air, Natural Gas
Cooling Central Air
Flooring Wood, Vinyl, Carpet
Fireplaces Number 1
Fireplaces Type Living Room
Appliance Range, Dishwasher, Refrigerator, Washer, Dryer, Range Hood, Tank Water Heater, Utility Connections for Gas Range, Utility Connections for Electric Dryer
Laundry Electric Dryer Hookup, Washer Hookup, Second Floor, In Unit
Exterior
Community Features Public Transportation, Shopping, Park, Walk/Jog Trails, Golf, Medical Facility, Conservation Area, Highway Access, House of Worship, Public School
Utilities Available for Gas Range, for Electric Dryer, Washer Hookup
Waterfront true
Waterfront Description Beach Front, Ocean, 1 to 2 Mile To Beach
Roof Type Shingle
Total Parking Spaces 1
Garage No
Building
Story 2
Sewer Public Sewer
Water Public
Schools
Middle Schools Ipswich
High Schools Ipswich
Others
Pets Allowed Breed Restrictions
Senior Community false
Read Less
Bought with Kathleen Hines • Coldwell Banker Realty - Topsfield
GET MORE INFORMATION




