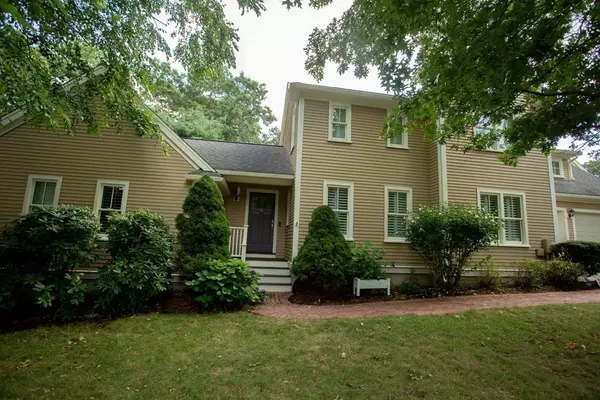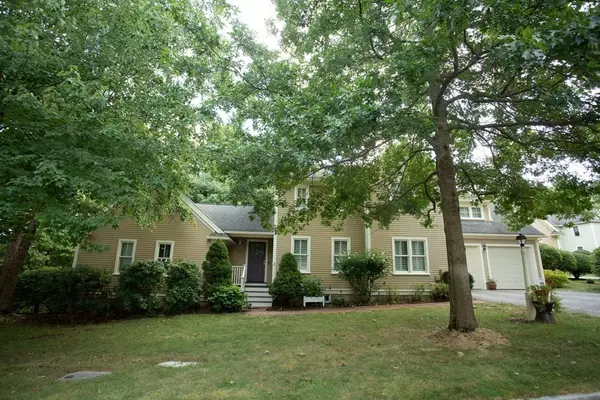For more information regarding the value of a property, please contact us for a free consultation.
16 Sullivan St Lexington, MA 02420
Want to know what your home might be worth? Contact us for a FREE valuation!

Our team is ready to help you sell your home for the highest possible price ASAP
Key Details
Sold Price $1,210,000
Property Type Single Family Home
Sub Type Single Family Residence
Listing Status Sold
Purchase Type For Sale
Square Footage 2,337 sqft
Price per Sqft $517
Subdivision The Village At Lexington Park
MLS Listing ID 72709193
Sold Date 11/18/20
Style Contemporary, Farmhouse
Bedrooms 3
Full Baths 2
Half Baths 1
HOA Fees $43/ann
HOA Y/N true
Year Built 2001
Annual Tax Amount $15,536
Tax Year 2020
Lot Size 0.280 Acres
Acres 0.28
Property Description
Immaculate contemporary farmhouse lovingly maintained by the original owners. This wood frame home is serenely set on a cul-de-sac of similar homes. Thoughtful design with quality finish and detail throughout, including plantation shutters in every window. Sunny formal spaces enhanced by two skylights that mingle effortlessly with the open 2 story family room and the efficient working spaces of the high-grade kitchen. Large 1st floor step-down master bedroom with crown molding, tray ceiling, and ceiling fan. Two carpeted second floor bedrooms and a bonus media room add to the utility and flexibility of this wonderful home. Full unfinished basement, attached 2 car garage, patterned brick patio, central air, central vacuum, monitored alarm, and irrigation system.
Location
State MA
County Middlesex
Zoning res
Direction Bedford Street to Winter Street to Sullivan Street
Rooms
Family Room Wood / Coal / Pellet Stove, Skylight, Cathedral Ceiling(s), Ceiling Fan(s), Flooring - Hardwood, Cable Hookup, Lighting - Overhead
Basement Full, Bulkhead, Concrete
Primary Bedroom Level First
Dining Room Flooring - Hardwood
Kitchen Flooring - Hardwood, Countertops - Stone/Granite/Solid, Wine Chiller
Interior
Interior Features Cathedral Ceiling(s), Ceiling Fan(s), Balcony - Interior, Media Room, Loft, Central Vacuum, High Speed Internet
Heating Central, Forced Air, Oil
Cooling Central Air
Flooring Tile, Carpet, Hardwood, Flooring - Wall to Wall Carpet
Appliance Range, Dishwasher, Disposal, Microwave, Refrigerator, Washer, Dryer, Wine Refrigerator, Range Hood, Oil Water Heater, Plumbed For Ice Maker, Utility Connections for Electric Range, Utility Connections for Electric Oven, Utility Connections for Electric Dryer
Laundry Flooring - Hardwood, Cabinets - Upgraded, First Floor, Washer Hookup
Exterior
Exterior Feature Rain Gutters, Sprinkler System, Stone Wall
Garage Spaces 2.0
Utilities Available for Electric Range, for Electric Oven, for Electric Dryer, Washer Hookup, Icemaker Connection
Waterfront false
Roof Type Shingle
Parking Type Attached, Garage Door Opener, Paved Drive, Off Street, Paved
Total Parking Spaces 4
Garage Yes
Building
Lot Description Cul-De-Sac, Wooded
Foundation Concrete Perimeter
Sewer Public Sewer
Water Public
Schools
Elementary Schools Estabrook
Middle Schools Diamond
High Schools Lexington
Others
Senior Community false
Read Less
Bought with Laura Fedele Riccio • Fedele & Riccio Realty
GET MORE INFORMATION




