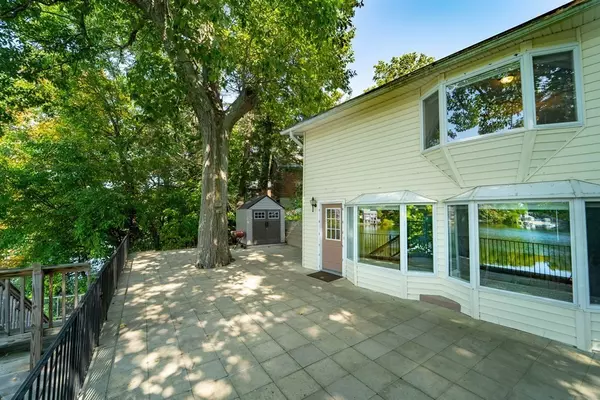For more information regarding the value of a property, please contact us for a free consultation.
119 Dudley Road Wayland, MA 01778
Want to know what your home might be worth? Contact us for a FREE valuation!

Our team is ready to help you sell your home for the highest possible price ASAP
Key Details
Sold Price $520,000
Property Type Single Family Home
Sub Type Single Family Residence
Listing Status Sold
Purchase Type For Sale
Square Footage 1,296 sqft
Price per Sqft $401
Subdivision Dudley Pond
MLS Listing ID 72741286
Sold Date 12/15/20
Style Bungalow
Bedrooms 2
Full Baths 1
HOA Y/N false
Year Built 1920
Annual Tax Amount $5,569
Tax Year 2021
Lot Size 3,049 Sqft
Acres 0.07
Property Description
UNIQUE WATERFRONT PROPERTY on Dudley Pond peninsula! Splendid vacations and spectacular waterviews from upper AND lower level of this private 2-bedroom bungalow enjoyed by an extended family for more than three decades. The property features an expansive outdoor patio, two large garden plots, and staircase leading to the dock and private water access for boating, kayaking, canoeing, swimming, year-round fishing, and ice skating! The upper level is ready for updates in the bedrooms, bathroom, living room and sitting room. The lower level, renovated in 1988, makes this bungalow a home with easy access to outdoor living on the patio and activities on the pond. Close proximity to Dudley Chateau, Dudley Pond Recreation Area, the new walking trail at Dudley Woods, public schools, town beach, community pool, Sandy Burr public golf course, and all that Wayland has to offer. Vacation home or a condo alternative - don't miss it! Sold "as-is". ** Offers Due By Monday, November 2nd at 10 AM **
Location
State MA
County Middlesex
Area Cochituate
Zoning R20
Direction Cochituate Rd to Bayfield Rd to Dudley Rd. Past The Dudley Chateau to cul-de-sac.
Rooms
Primary Bedroom Level Second
Kitchen Flooring - Vinyl, Storage, Lighting - Overhead
Interior
Interior Features Ceiling - Beamed, Dining Area, Lighting - Overhead, Closet, Attic Access, Sitting Room, Living/Dining Rm Combo, Foyer
Heating Forced Air, Oil
Cooling Window Unit(s)
Flooring Wood, Vinyl, Flooring - Hardwood, Flooring - Stone/Ceramic Tile
Fireplaces Number 1
Fireplaces Type Living Room
Appliance Range, Microwave, Refrigerator, Washer, Dryer, Range Hood, Oil Water Heater, Utility Connections for Electric Range, Utility Connections for Electric Dryer
Laundry Flooring - Vinyl, Electric Dryer Hookup, Washer Hookup, Lighting - Overhead, First Floor
Exterior
Exterior Feature Rain Gutters, Storage, Garden
Community Features Shopping, Pool, Tennis Court(s), Park, Walk/Jog Trails, Golf, Bike Path, Conservation Area, Highway Access, House of Worship, Private School, Public School
Utilities Available for Electric Range, for Electric Dryer, Washer Hookup
Waterfront true
Waterfront Description Waterfront, Beach Front, Pond, Dock/Mooring, Frontage, Direct Access, Lake/Pond, Direct Access, 0 to 1/10 Mile To Beach, Beach Ownership(Private,Public)
View Y/N Yes
View Scenic View(s)
Roof Type Shingle
Parking Type Off Street
Total Parking Spaces 2
Garage No
Building
Lot Description Cul-De-Sac, Wooded, Easements, Sloped
Foundation Concrete Perimeter
Sewer Private Sewer
Water Public
Schools
Elementary Schools Happy Hollow Bz
Middle Schools Wayland Middle
High Schools Wayland High
Others
Senior Community false
Acceptable Financing Contract
Listing Terms Contract
Read Less
Bought with East Group • Engel & Volkers Boston
GET MORE INFORMATION




