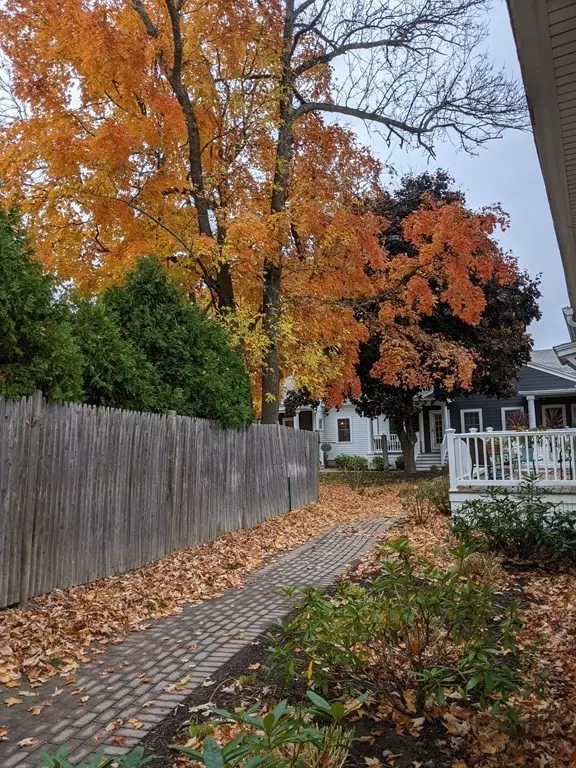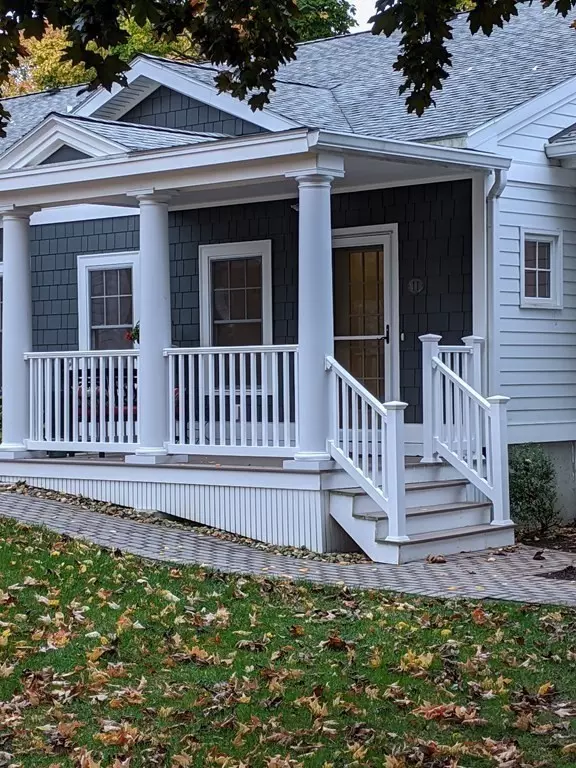For more information regarding the value of a property, please contact us for a free consultation.
16 Green St #11 Ipswich, MA 01938
Want to know what your home might be worth? Contact us for a FREE valuation!

Our team is ready to help you sell your home for the highest possible price ASAP
Key Details
Sold Price $400,000
Property Type Condo
Sub Type Condominium
Listing Status Sold
Purchase Type For Sale
Square Footage 1,227 sqft
Price per Sqft $325
MLS Listing ID 72748791
Sold Date 12/11/20
Bedrooms 2
Full Baths 1
HOA Fees $424/mo
HOA Y/N true
Year Built 2014
Annual Tax Amount $4,966
Tax Year 2020
Property Description
Stone Bridge Cottage is an energy efficient single level living 2 bedroom condominium set in a landscaped courtyard professionally planted with roses, hydrangeas and native berry bushes all connected by enchanting brick walkways. Amenities include granite countertops, custom cabinetry, decorative glass and stone backsplash, large center island, stainless steel appliances, open concept dining area and a large custom crafted double closet. Hardwood floors are throughout the living room , hallway and 2 bedrooms which both have double custom designed built in closets .Natural gas heat and central air, full sized stack W/D and public water, sewer and electric complete this well thought out home. Crane Beach is one of the best ocean beaches in New England and just a bike ride away. Boston is a quick train ride via commuter rail within 3/10 mile. Sit on your private covered porch or stroll to the river or downtown Ipswich and enjoy all that is uniquely historic North Shore.
Location
State MA
County Essex
Zoning IR
Direction Route i33 to County to Green
Rooms
Primary Bedroom Level First
Kitchen Closet/Cabinets - Custom Built, Flooring - Hardwood, Dining Area, Countertops - Stone/Granite/Solid, Kitchen Island, Cabinets - Upgraded, Open Floorplan, Recessed Lighting, Stainless Steel Appliances, Gas Stove, Lighting - Pendant, Closet - Double
Interior
Heating Forced Air, Natural Gas
Cooling Central Air, Individual
Flooring Tile, Hardwood
Appliance Range, Dishwasher, Disposal, Microwave, Refrigerator, Washer, Dryer, Range Hood, Gas Water Heater, Plumbed For Ice Maker, Utility Connections for Gas Range
Laundry Lighting - Overhead, First Floor, In Unit
Exterior
Exterior Feature Courtyard, Professional Landscaping
Community Features Public Transportation, Shopping, Park, Walk/Jog Trails, Golf, Bike Path, Conservation Area, Highway Access, House of Worship, Marina, Public School, T-Station
Utilities Available for Gas Range, Icemaker Connection
Waterfront true
Waterfront Description Beach Front, Ocean, River, Walk to, Beach Ownership(Public)
Roof Type Shingle
Total Parking Spaces 2
Garage No
Building
Story 1
Sewer Public Sewer
Water Public
Schools
Elementary Schools Ipswich
Middle Schools Ipswich
High Schools Ipswich
Others
Pets Allowed Breed Restrictions
Acceptable Financing Contract
Listing Terms Contract
Read Less
Bought with John McCarthy • Rowley Realty
GET MORE INFORMATION




