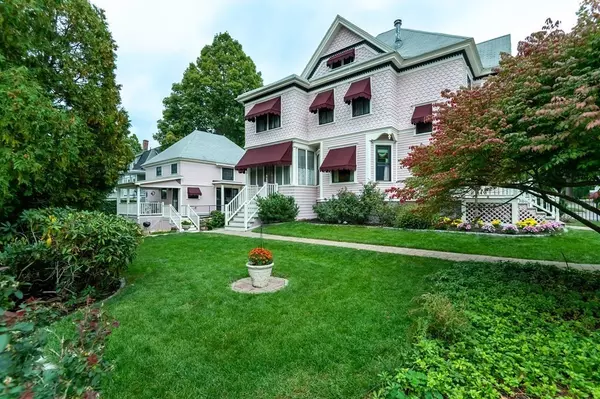For more information regarding the value of a property, please contact us for a free consultation.
25 Dudley Street North Andover, MA 01845
Want to know what your home might be worth? Contact us for a FREE valuation!

Our team is ready to help you sell your home for the highest possible price ASAP
Key Details
Sold Price $685,000
Property Type Single Family Home
Sub Type Single Family Residence
Listing Status Sold
Purchase Type For Sale
Square Footage 3,226 sqft
Price per Sqft $212
Subdivision Library/Downtown
MLS Listing ID 72736029
Sold Date 12/10/20
Style Colonial, Carriage House, Queen Anne
Bedrooms 5
Full Baths 3
Half Baths 1
HOA Y/N false
Year Built 1895
Annual Tax Amount $8,760
Tax Year 2020
Lot Size 8,276 Sqft
Acres 0.19
Property Description
Amazing possibilities! An in-law? Home occupation? Charming Horace Downing house located in the North Andover Library area, is a beautiful Queen Anne Victorian and the perfect home for today's lifestyles. This towering beauty features 3 bedrooms, large country kitchen with pantry, living and dining rooms with wood floors, detailed molding & custom built-in, 2 full baths & a bonus room in the finished attic. All new Anderson windows & custom awnings keep energy costs down. The detached 1200 SF carriage house has great in-law potential. Remodeled in 2010 with an open floor plan, this family suite includes modern eat in kitchen, living area, two bdrm alcoves/loft, 1.5 baths and a deck for relaxation. Paved patio for outdoor dining, lovely garden plantings ,stonework designed by landscape artist, Jacquelyn Nooney of Maine, surrounded by gorgeous wrought iron fencing. This multi house property is convenient to schools, shops and highway and commuter rail. Wonderful buying opportunity
Location
State MA
County Essex
Area Downtown
Zoning r4
Direction Middlesex or Maple to Dudley
Rooms
Basement Full, Walk-Out Access, Interior Entry, Concrete, Unfinished
Primary Bedroom Level Second
Dining Room Flooring - Hardwood
Kitchen Flooring - Hardwood, Dining Area, Pantry
Interior
Interior Features Bathroom - Full, Bathroom - Half, Ceiling Fan(s), Closet, Dining Area, Countertops - Stone/Granite/Solid, Countertops - Upgraded, Cabinets - Upgraded, Open Floorplan, Slider, In-Law Floorplan, Bonus Room, Mud Room
Heating Electric Baseboard, Steam, Oil, Natural Gas
Cooling Wall Unit(s)
Flooring Wood, Hardwood, Flooring - Hardwood
Appliance Range, Dishwasher, Disposal, Refrigerator, Stainless Steel Appliance(s), Gas Water Heater, Utility Connections for Gas Range, Utility Connections for Electric Oven, Utility Connections for Electric Dryer
Laundry Washer Hookup, First Floor
Exterior
Exterior Feature Rain Gutters, Storage, Other
Fence Fenced/Enclosed, Fenced
Community Features Public Transportation, Shopping, Park, Walk/Jog Trails, Golf, Medical Facility, Conservation Area, Highway Access, House of Worship, Private School, Public School, T-Station, University, Sidewalks
Utilities Available for Gas Range, for Electric Oven, for Electric Dryer, Washer Hookup
Waterfront false
Waterfront Description Beach Front, Lake/Pond, 1 to 2 Mile To Beach, Beach Ownership(Public)
Roof Type Shingle
Parking Type Paved Drive, Shared Driveway, Off Street, Tandem
Total Parking Spaces 2
Garage No
Building
Lot Description Wooded
Foundation Stone
Sewer Public Sewer
Water Public
Schools
Elementary Schools Thompson
Middle Schools North Andover
High Schools North Andover
Others
Senior Community false
Acceptable Financing Contract
Listing Terms Contract
Read Less
Bought with Angie's Home Team • North Star Realtors LLC
GET MORE INFORMATION




