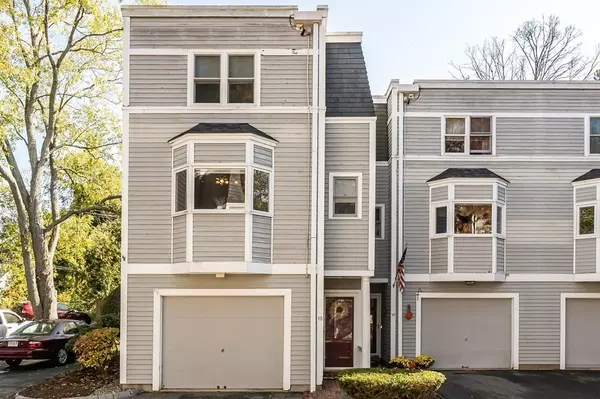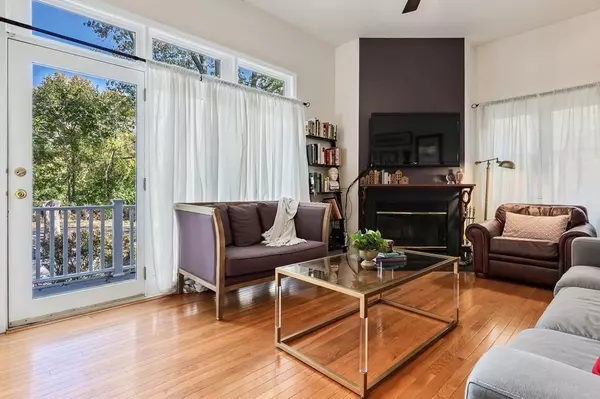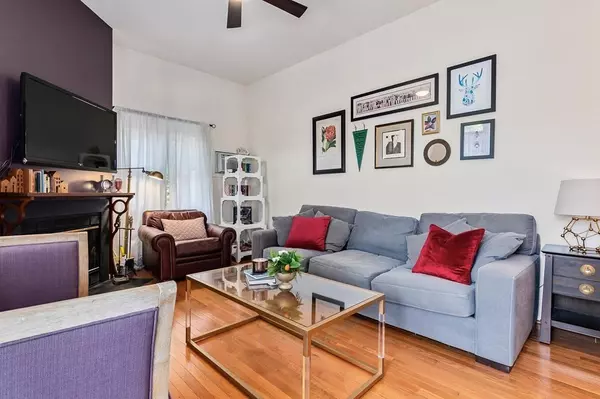For more information regarding the value of a property, please contact us for a free consultation.
117 High St #15 Ipswich, MA 01938
Want to know what your home might be worth? Contact us for a FREE valuation!

Our team is ready to help you sell your home for the highest possible price ASAP
Key Details
Sold Price $350,000
Property Type Condo
Sub Type Condominium
Listing Status Sold
Purchase Type For Sale
Square Footage 1,224 sqft
Price per Sqft $285
MLS Listing ID 72748318
Sold Date 12/04/20
Bedrooms 2
Full Baths 1
Half Baths 1
HOA Fees $360/mo
HOA Y/N true
Year Built 1992
Annual Tax Amount $4,108
Tax Year 2020
Property Description
Extremely desirable end unit. Open concept living room, dining and kitchen area. Seller has recently updated the backyard patio area. Living room has cathedral ceiling, sliders to deck, wood-burning fireplace. Upstairs has a master bedroom, jack and jill full bath, large second bedroom and laundry in hall closet. Single-stall garage has plenty of room for vehicle as well as space for additional storage. Systems room off of garage offers more additional storage. Gas heat/gas cooking; town water/sewer. Low condo fee includes master insurance, landscaping and snow removal. Great opportunity to live in Ipswich close to downtown and commuter rail. Shown by appointment.
Location
State MA
County Essex
Zoning 1R
Direction 117 High St, unit is the last unit on the right.
Rooms
Primary Bedroom Level Third
Dining Room Flooring - Wood
Kitchen Bathroom - Half, Flooring - Wood
Interior
Heating Baseboard, Natural Gas
Cooling Window Unit(s)
Flooring Wood, Tile, Carpet
Fireplaces Number 1
Fireplaces Type Living Room
Appliance Dishwasher, Countertop Range, Refrigerator, Gas Water Heater
Laundry Third Floor, In Unit
Exterior
Garage Spaces 1.0
Community Features Public Transportation, Shopping, Tennis Court(s), Park, Walk/Jog Trails, Stable(s), Golf, Laundromat, Bike Path, Conservation Area, Highway Access, House of Worship, Marina, Public School, T-Station
Waterfront true
Waterfront Description Beach Front, Ocean, Beach Ownership(Public)
Roof Type Shingle, Rubber
Total Parking Spaces 1
Garage Yes
Building
Story 3
Sewer Public Sewer
Water Public
Others
Pets Allowed Yes
Read Less
Bought with Barbi Harrison • 4 Buyers Real Estate LLC
GET MORE INFORMATION




