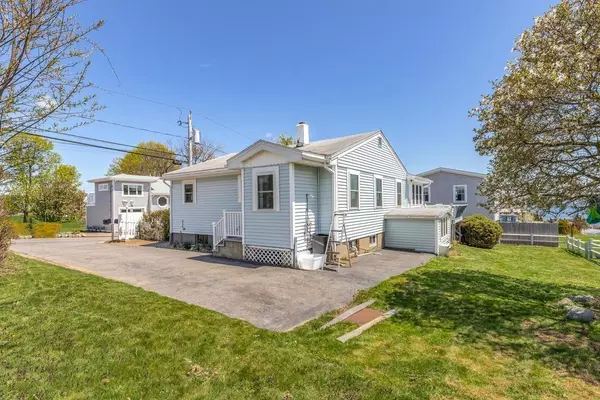For more information regarding the value of a property, please contact us for a free consultation.
18 Hillside Road Ipswich, MA 01938
Want to know what your home might be worth? Contact us for a FREE valuation!

Our team is ready to help you sell your home for the highest possible price ASAP
Key Details
Sold Price $619,000
Property Type Single Family Home
Sub Type Single Family Residence
Listing Status Sold
Purchase Type For Sale
Square Footage 1,284 sqft
Price per Sqft $482
MLS Listing ID 72652576
Sold Date 08/15/20
Style Ranch
Bedrooms 3
Full Baths 1
HOA Fees $2/ann
HOA Y/N true
Year Built 1960
Annual Tax Amount $6,136
Tax Year 2020
Lot Size 6,098 Sqft
Acres 0.14
Property Description
Adorable single level living home on Great Neck w views out 2 sides of home over Pavilion Beach to Castle Neck & peak-a-boo views across the street into Ipswich Bay. A 2nd story would command panoramic views. Home was built in 1960 with poured concrete foundation. Hardwood floors throughout 1st floor. Large living room w/ walls of glass opens to huge deck for outdoor entertaining & taking in the beautiful landscape including pear & apple trees. 2 heated finished bdrms in basement. Many updates over the years include; NEWer Buderus heating system w/ room for 4th zone, updated plumbing & electrical, & windows (except for 2). Chimney relined & refaced. Great location just 2/10ths of a mile from Pavilion Beach & playground, & right around the corner from Private Clark Beach for boat mooring w/ short wait list. Don't delay in calling this move-in ready paradise location home! NEW septic being installed by seller. Plan in process.
Location
State MA
County Essex
Area Great Neck
Zoning RRB
Direction Jeffreys Neck Rd to Plover Hill Rd which turns into Hillside Rd
Rooms
Primary Bedroom Level First
Dining Room Closet/Cabinets - Custom Built, Flooring - Hardwood, French Doors, Deck - Exterior, Exterior Access
Kitchen Flooring - Hardwood, Dining Area, Deck - Exterior, Exterior Access
Interior
Heating Baseboard
Cooling Wall Unit(s)
Flooring Tile, Carpet, Hardwood
Appliance Range, Refrigerator, Washer, Dryer, Utility Connections for Electric Dryer
Laundry In Basement, Washer Hookup
Exterior
Community Features Public Transportation, Shopping, Pool, Tennis Court(s), Park, Walk/Jog Trails, Stable(s), Golf, Laundromat, Bike Path, Conservation Area, House of Worship, Public School, T-Station
Utilities Available for Electric Dryer, Washer Hookup
Waterfront false
Waterfront Description Beach Front, Beach Access, Bay, Walk to, 1/10 to 3/10 To Beach, Beach Ownership(Private,Public,Association,Deeded Rights)
View Y/N Yes
View Scenic View(s)
Roof Type Shingle
Total Parking Spaces 3
Garage No
Building
Lot Description Cleared, Gentle Sloping
Foundation Concrete Perimeter
Sewer Private Sewer
Water Public
Schools
Elementary Schools Winthrop
Middle Schools Ipswich
High Schools Ipswich
Others
Senior Community false
Acceptable Financing Contract
Listing Terms Contract
Read Less
Bought with DiVirgilio Homes • RE/MAX 360
GET MORE INFORMATION




