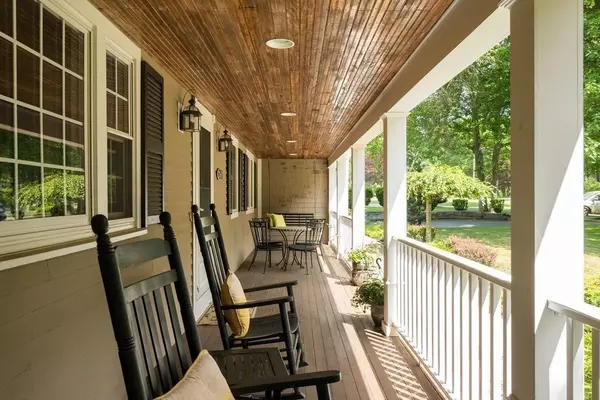For more information regarding the value of a property, please contact us for a free consultation.
263 Old Town Way Hanover, MA 02339
Want to know what your home might be worth? Contact us for a FREE valuation!

Our team is ready to help you sell your home for the highest possible price ASAP
Key Details
Sold Price $680,000
Property Type Single Family Home
Sub Type Single Family Residence
Listing Status Sold
Purchase Type For Sale
Square Footage 3,658 sqft
Price per Sqft $185
MLS Listing ID 72687021
Sold Date 12/07/20
Style Colonial
Bedrooms 5
Full Baths 2
Half Baths 1
HOA Y/N false
Year Built 1966
Annual Tax Amount $8,803
Tax Year 2020
Lot Size 0.890 Acres
Acres 0.89
Property Description
.There is plenty of living space and land to spread out at this beautiful North Hanover over-sized FIVE BEDROOM Colonial...zoom calls, home schooling, work at home, whatever it is, this property offers over 3,600 square feet of open and move-in ready living space to meet those needs, an updated eat-in kitchen, formal living & dining rooms, a family room with soaring ceilings, a home office if needed, a private master suite with a changing room, all FIVE BEDROOMS are on the upper 2nd floor, and there is additional bonus space in the awesome finished lower level...the custom touches throughout this fine home are everywhere...and I have yet to mention the huge covered front farmers porch, a massive entertainment sized deck, there is tons of additional outside living space, a large and level rear yard with fire pit, basketball hoop, and more than plenty of room for a pool!
Location
State MA
County Plymouth
Zoning Res
Direction North Hanover...use GPS
Rooms
Family Room Bathroom - Half, Ceiling Fan(s), Flooring - Stone/Ceramic Tile, Balcony / Deck, Open Floorplan
Basement Full, Partially Finished, Concrete
Primary Bedroom Level Second
Dining Room Flooring - Hardwood
Kitchen Flooring - Hardwood, Dining Area, Deck - Exterior, Recessed Lighting
Interior
Interior Features Closet/Cabinets - Custom Built, Countertops - Stone/Granite/Solid, Game Room, Bonus Room
Heating Forced Air, Natural Gas
Cooling Central Air, Other
Flooring Tile, Hardwood, Flooring - Wood
Fireplaces Number 1
Fireplaces Type Living Room
Appliance Range, Dishwasher, Microwave, Refrigerator, Gas Water Heater, Utility Connections for Gas Range, Utility Connections for Gas Oven
Laundry Second Floor
Exterior
Exterior Feature Rain Gutters, Storage
Garage Spaces 1.0
Community Features Shopping, Walk/Jog Trails, Conservation Area, Highway Access, Public School
Utilities Available for Gas Range, for Gas Oven
Waterfront false
Roof Type Shingle
Parking Type Attached, Garage Door Opener, Storage, Workshop in Garage, Paved Drive, Off Street, Driveway, Paved
Total Parking Spaces 8
Garage Yes
Building
Lot Description Wooded, Level
Foundation Concrete Perimeter
Sewer Private Sewer
Water Public
Others
Acceptable Financing Contract
Listing Terms Contract
Read Less
Bought with Sierra Hartley • Laurel Homes LLC
GET MORE INFORMATION




