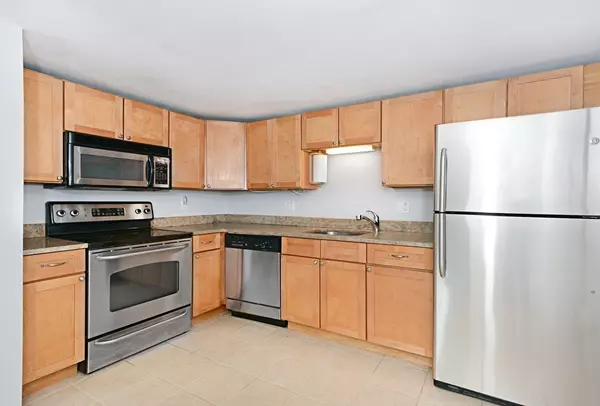For more information regarding the value of a property, please contact us for a free consultation.
870 Haverhill St #21C Rowley, MA 01969
Want to know what your home might be worth? Contact us for a FREE valuation!

Our team is ready to help you sell your home for the highest possible price ASAP
Key Details
Sold Price $180,000
Property Type Condo
Sub Type Condominium
Listing Status Sold
Purchase Type For Sale
Square Footage 728 sqft
Price per Sqft $247
MLS Listing ID 72725597
Sold Date 12/07/20
Bedrooms 2
Full Baths 1
HOA Fees $418/mo
HOA Y/N true
Year Built 1970
Annual Tax Amount $2,134
Tax Year 2020
Property Description
Woodside Condominium - Top Floor Unit with Front Facing Windows! This 2 bedroom, 1 Bath unit is completely turn-key and ready for immediate occupancy! Freshly painted and newer flooring with open concept. Power packed eat-in kitchen with tile flooring, granite counters, stainless appliances and tons of storage. Living room off kitchen with double windows and wall a.c. unit. Generous sized bedrooms with double closets. Coin-op Laundry within the building. This complex features brand new roofs and 9 acres of common space to explore. Pet friendly and plenty of parking. Commuter access to Rt. 95, Rt. 1 and commuter rail. Well-situated for taking a day trip to Boston or Portsmouth. Better yet be at the beach with your toes in the sand within 25 minutes! New Roof 2019.
Location
State MA
County Essex
Zoning OUT
Direction 95 to MA-133 East. Haverhill St. is 133.
Rooms
Primary Bedroom Level First
Kitchen Closet, Flooring - Stone/Ceramic Tile, Dining Area, Countertops - Stone/Granite/Solid, Open Floorplan, Stainless Steel Appliances
Interior
Heating Electric
Cooling Wall Unit(s)
Flooring Tile, Carpet, Laminate
Appliance Range, Dishwasher, Microwave, Refrigerator, Utility Connections for Electric Range
Laundry Common Area, In Building
Exterior
Community Features Walk/Jog Trails, Golf, Conservation Area, Highway Access, House of Worship, Private School, Public School
Utilities Available for Electric Range
Waterfront true
Waterfront Description Beach Front, Ocean
Parking Type Off Street, Paved
Total Parking Spaces 1
Garage No
Building
Story 1
Sewer Private Sewer
Water Public
Schools
Elementary Schools Pine Grove
Middle Schools Triton
High Schools Triton
Others
Pets Allowed Breed Restrictions
Senior Community false
Read Less
Bought with Julie Spadorcia • Century 21 North East
GET MORE INFORMATION




