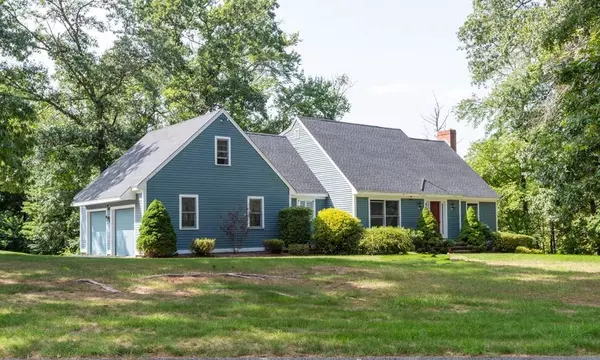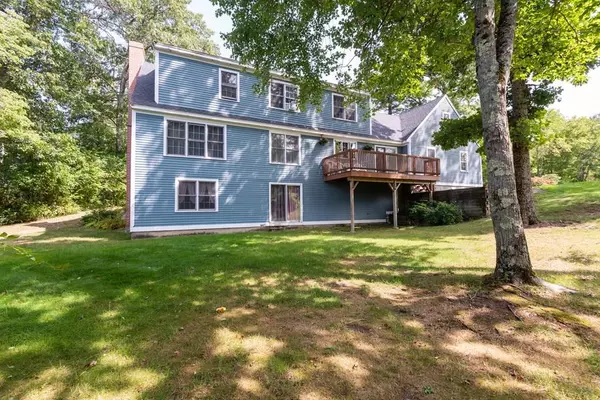For more information regarding the value of a property, please contact us for a free consultation.
1 Fox Run Rd Ipswich, MA 01938
Want to know what your home might be worth? Contact us for a FREE valuation!

Our team is ready to help you sell your home for the highest possible price ASAP
Key Details
Sold Price $629,083
Property Type Single Family Home
Sub Type Single Family Residence
Listing Status Sold
Purchase Type For Sale
Square Footage 2,300 sqft
Price per Sqft $273
MLS Listing ID 72730998
Sold Date 12/24/20
Style Cape
Bedrooms 3
Full Baths 2
Half Baths 1
HOA Y/N false
Year Built 1986
Annual Tax Amount $8,280
Tax Year 2020
Lot Size 1.040 Acres
Acres 1.04
Property Description
Welcome to this PRIVATE WOODED CUL DE SAC at Fox Run Rd. This single owner home has 3 bedrooms upstairs, 2.5 baths, and approx. 2300 sq. ft. The property has over 1600 SQ. FT. OF EXPANSION over the 2 car garage and in the WALKOUT BASEMENT for your extra offices, due to Covid-19! NEWLY PAINTED first floor and TWO STORY FOYER 9/2020. Cherry Cabinets with granite countertops, deck off of the kitchen, and FIRST FLOOR LAUNDRY, FRONT to BACK Living Room and 1 acre of land. NEW ROOF 9/2020, newer On-demand Weil McLain system 2010, The possibilities for this home are endless. With a little bit of love, this will be your perfect home! Come experience all that Ipswich has to offer: Zagat rated restaurants, conservation areas, Cranes Beach, and much more! Offers if any due by 5:00 Monday 9/28. Showings to start Thursday & Open house Saturday & Sunday 11:30-1:00 by appointment only (20 minutes) due to Covid 19. All buyers are asked to sign the Covid 19 disclosure before entering
Location
State MA
County Essex
Zoning RRA
Direction Rt.1 to Linebrook towards Ipswich center to Pineswamp, Left on Fox Run.
Rooms
Basement Full, Walk-Out Access, Interior Entry
Primary Bedroom Level Second
Dining Room Flooring - Hardwood
Kitchen Flooring - Stone/Ceramic Tile, Window(s) - Bay/Bow/Box, Dining Area, Countertops - Stone/Granite/Solid, Kitchen Island, Deck - Exterior, Exterior Access, High Speed Internet Hookup, Slider
Interior
Interior Features Closet - Double, Mud Room, Office, Central Vacuum
Heating Baseboard, Oil
Cooling Window Unit(s)
Flooring Wood, Tile, Carpet, Flooring - Stone/Ceramic Tile, Flooring - Wall to Wall Carpet
Fireplaces Number 1
Fireplaces Type Living Room
Appliance Oven, Dishwasher, Countertop Range, Refrigerator, Oil Water Heater, Tank Water Heaterless, Utility Connections for Electric Range, Utility Connections for Electric Oven, Utility Connections for Electric Dryer
Laundry Dryer Hookup - Electric, Washer Hookup, First Floor
Exterior
Garage Spaces 2.0
Community Features Public Transportation, Park, Walk/Jog Trails, Golf, Conservation Area
Utilities Available for Electric Range, for Electric Oven, for Electric Dryer, Washer Hookup
Waterfront false
Waterfront Description Beach Front, Ocean
Roof Type Shingle
Total Parking Spaces 4
Garage Yes
Building
Lot Description Cul-De-Sac, Corner Lot, Wooded
Foundation Concrete Perimeter
Sewer Private Sewer
Water Public
Schools
Elementary Schools Doyon
Middle Schools Ims
High Schools Ihs
Others
Acceptable Financing Contract
Listing Terms Contract
Read Less
Bought with John McCarthy • Rowley Realty
GET MORE INFORMATION




