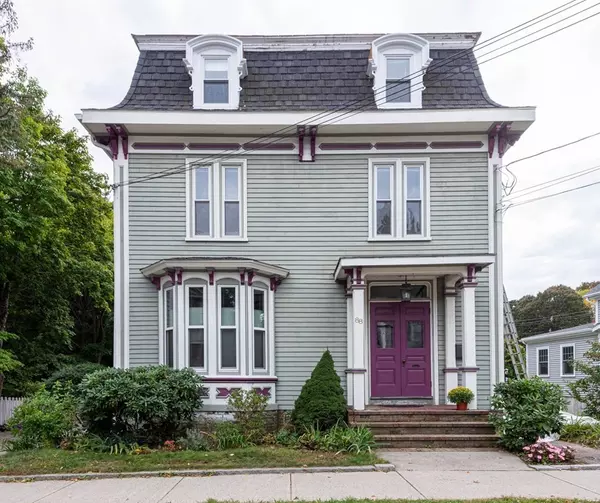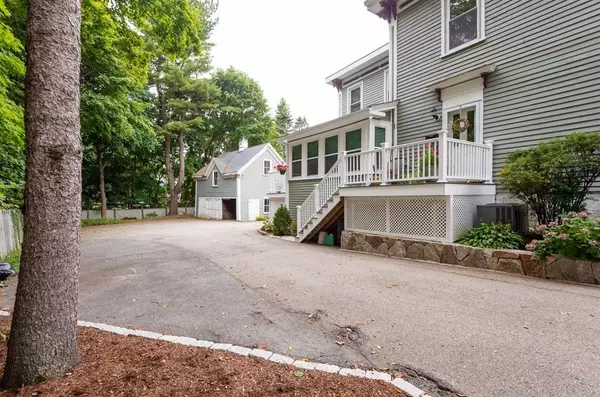For more information regarding the value of a property, please contact us for a free consultation.
88 Central St #2 Ipswich, MA 01938
Want to know what your home might be worth? Contact us for a FREE valuation!

Our team is ready to help you sell your home for the highest possible price ASAP
Key Details
Sold Price $390,000
Property Type Condo
Sub Type Condominium
Listing Status Sold
Purchase Type For Sale
Square Footage 1,757 sqft
Price per Sqft $221
MLS Listing ID 72737376
Sold Date 12/23/20
Bedrooms 3
Full Baths 2
HOA Fees $375/mo
HOA Y/N true
Year Built 1900
Annual Tax Amount $4,781
Tax Year 2020
Property Description
Enjoy the beauty & charm of yesterday that this 1900's MANSARD style 3 unit condo complex affords with an ORNATE EXTERIOR, plenty of preserved INTERIOR DETAIL, HIGH CEILINGS & TALL WINDOWS. This lofty TOWNHOUSE, with an EXCLUSIVE USE FOYER, has ELEGANT CURVING STAIRWAYS that lead to the main level with it's SUNLIT LIVING RM, GENEROUS DINING RM, kitchen with PANTRY, bedroom & full bath - then to the third floor with a 2nd bedroom (work from home in this IDEAL OFFICE!), LARGE MASTER with sitting area, LAUNDRY and Jack & Jill full bath. Complete with AMPLE PARKING & GARAGE, this centrally located gem is extremely WALKABLE providing easy access to shops, award winning restaurants, cultural activities, Ipswich River Walk, EBSCO & TRAIN to Boston. Get your resident's pass to CRANE BEACH or enjoy all that Ipswich has to offer with CSA farms, fresh seafood, miles of open space, kayaking, hiking & biking! All showings & OPEN HOUSES are BY APPOINTMENT only.
Location
State MA
County Essex
Zoning GB
Direction High St or Linebrook or Market to Central Street.
Rooms
Primary Bedroom Level Third
Dining Room Flooring - Wood
Kitchen Ceiling Fan(s), Flooring - Vinyl, Dining Area, Pantry, Kitchen Island, Cabinets - Upgraded, Gas Stove
Interior
Interior Features Closet, Entrance Foyer, Internet Available - Unknown
Heating Forced Air, Baseboard, Natural Gas
Cooling Central Air, Window Unit(s)
Flooring Wood, Vinyl, Carpet, Flooring - Wood
Appliance Range, Dishwasher, Refrigerator, Washer, Dryer, Gas Water Heater, Utility Connections for Gas Range, Utility Connections for Gas Dryer
Laundry Third Floor, In Unit, Washer Hookup
Exterior
Exterior Feature Garden
Garage Spaces 1.0
Community Features Public Transportation, Shopping, Pool, Tennis Court(s), Park, Walk/Jog Trails, Stable(s), Golf, Medical Facility, Laundromat, Bike Path, Conservation Area, Highway Access, House of Worship, Marina, Public School, T-Station
Utilities Available for Gas Range, for Gas Dryer, Washer Hookup
Waterfront true
Waterfront Description Beach Front, Ocean, Beach Ownership(Public)
Roof Type Shingle, Slate
Total Parking Spaces 2
Garage Yes
Building
Story 3
Sewer Public Sewer
Water Public
Schools
Elementary Schools Winthrop
Middle Schools Ipswich
High Schools Ipswich
Others
Pets Allowed Breed Restrictions
Senior Community false
Read Less
Bought with Andrea Lacroix • Churchill Properties
GET MORE INFORMATION




