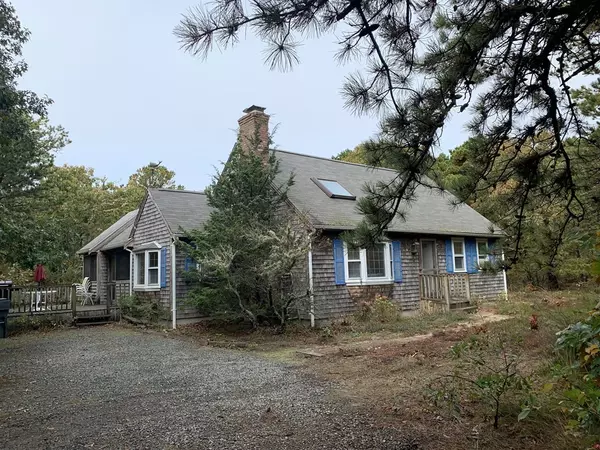For more information regarding the value of a property, please contact us for a free consultation.
145 Oquamoshod Rd Eastham, MA 02642
Want to know what your home might be worth? Contact us for a FREE valuation!

Our team is ready to help you sell your home for the highest possible price ASAP
Key Details
Sold Price $575,100
Property Type Single Family Home
Sub Type Single Family Residence
Listing Status Sold
Purchase Type For Sale
Square Footage 1,272 sqft
Price per Sqft $452
MLS Listing ID 72746673
Sold Date 12/18/20
Style Cape
Bedrooms 3
Full Baths 2
Year Built 1985
Annual Tax Amount $4,248
Tax Year 2020
Lot Size 0.770 Acres
Acres 0.77
Property Description
Built in 1985, and owned by the same original owners/family, the time has come to pass the torch for this Contemporary Cape style home with a 2nd floor lofted master bedroom suite. Situated on a wooded, serene 3/4 acre lot, Title V (pass of course), is in hand. Home is being offered in "as is" condition and fully furnished. Ideal for either year round, seasonal rental or your dream 2nd home! Living room is bright and spacious and has a soaring skylit cathedral ceiling. Property enjoyed continuous rental activity in 2020 in spite of current environment and from June 20 - Sept 18, the income gross was $22,662; the NET was $18,692. (Summary available upon offer/request). Close to Cooks Brook Beach (about a 7 minute walk), and added enjoyment with the rear screened porch that is enhanced by tranquil treed privacy. Perfect home for those seeking privacy and space, and elbow room from your neighbors. Enjoy all 4 seasons of Cape living or offset your mortgage with rental possibilities.
Location
State MA
County Barnstable
Zoning RESIDE
Direction Use GPS
Rooms
Basement Full, Interior Entry, Bulkhead, Concrete
Primary Bedroom Level Second
Dining Room Cathedral Ceiling(s), Beamed Ceilings, Flooring - Wood, Window(s) - Bay/Bow/Box, Open Floorplan, Slider
Kitchen Skylight, Cathedral Ceiling(s), Beamed Ceilings, Flooring - Vinyl, Open Floorplan
Interior
Heating Baseboard, Natural Gas, Electric
Cooling Window Unit(s)
Flooring Wood, Vinyl, Laminate
Fireplaces Number 1
Appliance Range, Dishwasher, Microwave, Refrigerator, Washer, Dryer, Range Hood, Gas Water Heater, Utility Connections for Electric Range
Laundry In Basement
Exterior
Exterior Feature Outdoor Shower
Community Features Shopping
Utilities Available for Electric Range
Waterfront false
Waterfront Description Beach Front, Walk to
Roof Type Shingle
Parking Type Off Street
Total Parking Spaces 5
Garage No
Building
Lot Description Wooded, Level
Foundation Concrete Perimeter
Sewer Private Sewer
Water Private
Others
Senior Community false
Acceptable Financing Contract
Listing Terms Contract
Read Less
Bought with Non Member • Non Member Office
GET MORE INFORMATION




