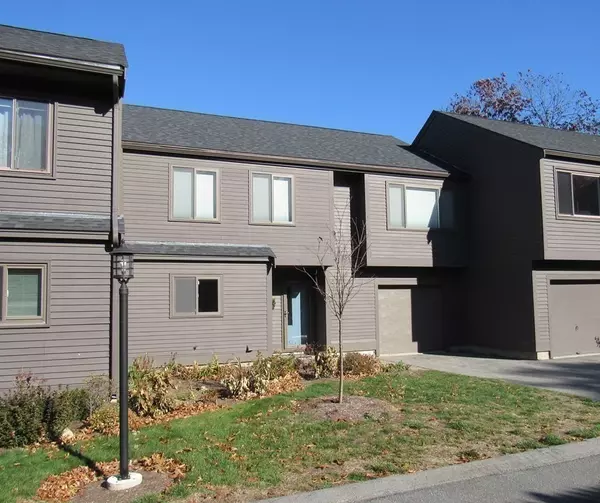For more information regarding the value of a property, please contact us for a free consultation.
401 Colonial Drive #26 Ipswich, MA 01938
Want to know what your home might be worth? Contact us for a FREE valuation!

Our team is ready to help you sell your home for the highest possible price ASAP
Key Details
Sold Price $447,500
Property Type Condo
Sub Type Condominium
Listing Status Sold
Purchase Type For Sale
Square Footage 2,118 sqft
Price per Sqft $211
MLS Listing ID 72755980
Sold Date 12/21/20
Bedrooms 3
Full Baths 2
Half Baths 1
HOA Fees $419/mo
HOA Y/N true
Year Built 1981
Annual Tax Amount $5,336
Tax Year 2020
Property Description
Beautiful, light & bright 3 bdrm 2.5 bath freshly painted townhouse in very desirable, well run complex close to downtown Ipswich & train. Recently renovated beautiful natural maple/SS/granite kitchen, updated baths, NEW A500 Anderson windows/doors, NEW heating/AC, NEW electrical panel/circuits, newly relined chimney, hearth & gas insert fireplace. Great open floor plan for entertaining w/ large double slider which opens to patio for outdoor enjoyment. Pull down stairs for attic storage. 1 car deep garage w/ passage door to patio. Close proximity to downtown Ipswich for train into Boston, great restaurants, brew pubs, YMCA, library & shops. Not to mention 100s of acres of conservation land to explore, along w/ award winning Crane Beach, and several local farms for local produce/fruits/wines/baked goods. Don't wait to call this amazing historic town & townhouse home for the holidays!
Location
State MA
County Essex
Zoning IR
Direction Topsfield Road to Colonial Drive
Rooms
Primary Bedroom Level Second
Dining Room Flooring - Laminate, Open Floorplan
Kitchen Flooring - Vinyl, Dining Area, Countertops - Stone/Granite/Solid, Cabinets - Upgraded, Dryer Hookup - Electric, Recessed Lighting, Stainless Steel Appliances, Washer Hookup
Interior
Interior Features Central Vacuum
Heating Central, Natural Gas
Cooling Central Air
Flooring Wood, Tile, Carpet, Laminate
Fireplaces Number 1
Fireplaces Type Living Room
Appliance Range, Dishwasher, Microwave, Refrigerator, Washer, Dryer, Plumbed For Ice Maker, Utility Connections for Electric Range, Utility Connections for Electric Oven, Utility Connections for Electric Dryer
Laundry Laundry Closet, First Floor, In Unit, Washer Hookup
Exterior
Garage Spaces 1.0
Community Features Public Transportation, Shopping, Tennis Court(s), Park, Walk/Jog Trails, Stable(s), Golf, Laundromat, Bike Path, Conservation Area, House of Worship, Public School, T-Station
Utilities Available for Electric Range, for Electric Oven, for Electric Dryer, Washer Hookup, Icemaker Connection
Waterfront true
Waterfront Description Beach Front, Bay, Ocean, Sound, Beach Ownership(Public)
Roof Type Shingle
Total Parking Spaces 1
Garage Yes
Building
Story 2
Sewer Public Sewer
Water Public
Schools
Elementary Schools Doyon
Middle Schools Ipswich
High Schools Ipswich
Others
Pets Allowed Breed Restrictions
Senior Community false
Acceptable Financing Contract
Listing Terms Contract
Read Less
Bought with Sonia Johnson • eXp Realty
GET MORE INFORMATION




